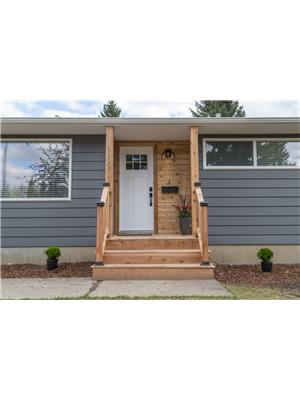2075 190 St Nw, Edmonton
- Bedrooms: 3
- Bathrooms: 3
- Living area: 188.03 square meters
- Type: Residential
- Added: 51 days ago
- Updated: 50 days ago
- Last Checked: 3 hours ago
Side entry and open to above in the living room. Experience innovation at its finest with Landmark Homes! Our state-of-the-art, climate-controlled Acqbuilt home construction facility in Edmonton ensures precision and quality in every detail. Using cutting-edge robotics, we build your home with millimetre precision, resulting in an airtight, energy-efficient oasis. Say goodbye to drafts and uneven temperatures with our Hi-Velocity Heating System, providing superior comfort and breathe easy with our 3-stage indoor air purification system, protecting your family from contaminants. Never run out of hot water with high-efficiency, on-demand hot water system. Upgrade to a new construction Landmark Home and elevate your living experience today! (id:1945)
powered by

Property Details
- Heating: Forced air
- Stories: 2
- Year Built: 2024
- Structure Type: House
Interior Features
- Basement: Unfinished, Full
- Appliances: Washer, Refrigerator, Dishwasher, Stove, Dryer, Garage door opener, Garage door opener remote(s)
- Living Area: 188.03
- Bedrooms Total: 3
- Fireplaces Total: 1
- Bathrooms Partial: 1
- Fireplace Features: Insert, Electric
Exterior & Lot Features
- Lot Size Units: square meters
- Parking Features: Attached Garage
- Lot Size Dimensions: 320.25
Location & Community
- Common Interest: Freehold
Tax & Legal Information
- Parcel Number: 11138079
Additional Features
- Security Features: Smoke Detectors
Room Dimensions
This listing content provided by REALTOR.ca has
been licensed by REALTOR®
members of The Canadian Real Estate Association
members of The Canadian Real Estate Association















