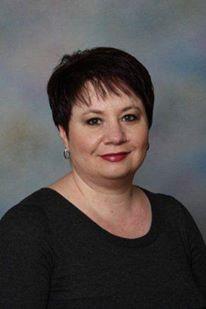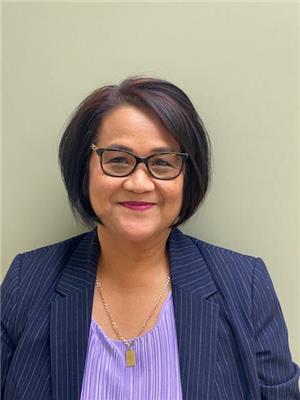4 Gatewood Av, St Albert
- Bedrooms: 4
- Bathrooms: 3
- Living area: 116.06 square meters
- Type: Residential
Source: Public Records
Note: This property is not currently for sale or for rent on Ovlix.
We have found 6 Houses that closely match the specifications of the property located at 4 Gatewood Av with distances ranging from 2 to 10 kilometers away. The prices for these similar properties vary between 375,000 and 548,000.
Nearby Places
Name
Type
Address
Distance
Bellerose Composite High School
School
St Albert
3.1 km
Boston Pizza
Restaurant
585 St Albert Rd #80
3.5 km
Sturgeon Community Hospital
Hospital
201 Boudreau Rd
3.7 km
Servus Credit Union Place
Establishment
400 Campbell Rd
5.0 km
Costco Wholesale
Pharmacy
12450 149 St NW
6.3 km
Lois Hole Centennial Provincial Park
Park
Sturgeon County
6.8 km
TELUS World of Science Edmonton
Museum
11211 142 St NW
8.5 km
Edmonton Christian West School
School
Edmonton
8.8 km
Ross Sheppard High School
School
13546 111 Ave
8.8 km
Best Western Plus Westwood Inn
Lodging
18035 Stony Plain Rd
9.1 km
Archbishop MacDonald High School
School
10810 142 St
9.1 km
Boston Pizza
Bar
180 Mayfield Common NW
9.1 km
Property Details
- Heating: Forced air, Wood Stove
- Year Built: 1972
- Structure Type: House
- Architectural Style: Bi-level
Interior Features
- Basement: Finished, Full, Suite
- Appliances: Refrigerator, Dishwasher, Two stoves, Garage door opener remote(s)
- Living Area: 116.06
- Bedrooms Total: 4
- Bathrooms Partial: 1
Exterior & Lot Features
- Lot Size Units: square meters
- Parking Features: Detached Garage
- Lot Size Dimensions: 607.4
Location & Community
- Common Interest: Freehold
- Community Features: Public Swimming Pool
Tax & Legal Information
- Parcel Number: 108862
Nestled in the mature neighborhood of Grandin, this charming bi-level home offers just over 1,200 square feet of comfortable living space with a LEGAL basement suite. The main level features three spacious bedrooms and 1.5 bathrooms, complemented by laminate flooring throughout. The bright and airy living spaces make it perfect for family living. Downstairs, the basement suite provides an additional one bedroom and one bathroom, complete with a well-maintained kitchen and a cozy wood-burning fireplace, ideal for potential rental income. The suite also boasts new carpeting for added comfort. Double detached garage (22 X 24). The fully fenced backyard offers privacy and space for outdoor activities. Conveniently located close to schools, public transportation, and local amenities, this home is perfect for both families and investors alike. Don't miss the opportunity to make this versatile property yours! (id:1945)
Demographic Information
Neighbourhood Education
| Master's degree | 10 |
| Bachelor's degree | 35 |
| University / Below bachelor level | 10 |
| Certificate of Qualification | 10 |
| College | 35 |
| University degree at bachelor level or above | 50 |
Neighbourhood Marital Status Stat
| Married | 240 |
| Widowed | 15 |
| Divorced | 25 |
| Separated | 5 |
| Never married | 75 |
| Living common law | 35 |
| Married or living common law | 275 |
| Not married and not living common law | 120 |
Neighbourhood Construction Date
| 1961 to 1980 | 170 |
| 1981 to 1990 | 10 |










