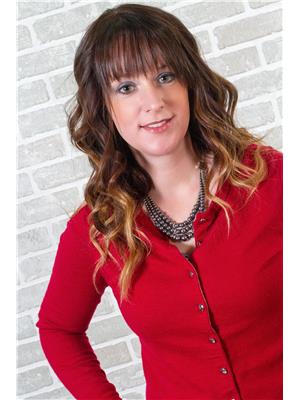8653 122 Avenue, Grande Prairie
- Bedrooms: 3
- Bathrooms: 3
- Living area: 1512 square feet
- Type: Residential
- Added: 127 days ago
- Updated: 24 days ago
- Last Checked: 18 hours ago
Job 645. The Jules by Unique Home Concepts Inc. Beautiful 1512 sq ft 2 storey home on a corner lot in the neighbourhood of Copperwood Estates! Spacious front entry leads to open concept main floor that features a modern linear fireplace in the living room, large windows, kitchen with walk-thru pantry to garage entry, main floor laundry and 1/2 bath. Upper level features great sized primary bedroom with walk-thru closet to a full ensuite bath. 2nd and 3rd bedrooms and main bath also located upstairs. Contemporary finishings and beautiful design features throughout. Estimated completion Fall of 2024. Call to book your showing today! (id:1945)
powered by

Property DetailsKey information about 8653 122 Avenue
- Cooling: None
- Heating: Forced air
- Stories: 2
- Structure Type: House
- Exterior Features: Vinyl siding
- Foundation Details: Poured Concrete
Interior FeaturesDiscover the interior design and amenities
- Basement: Unfinished, Full
- Flooring: Tile, Carpeted, Vinyl
- Appliances: Refrigerator, Dishwasher, Stove, Microwave, Garage door opener
- Living Area: 1512
- Bedrooms Total: 3
- Fireplaces Total: 1
- Bathrooms Partial: 1
- Above Grade Finished Area: 1512
- Above Grade Finished Area Units: square feet
Exterior & Lot FeaturesLearn about the exterior and lot specifics of 8653 122 Avenue
- Lot Features: See remarks, No Animal Home, No Smoking Home
- Lot Size Units: square meters
- Parking Total: 4
- Parking Features: Attached Garage
- Lot Size Dimensions: 450.00
Location & CommunityUnderstand the neighborhood and community
- Common Interest: Freehold
- Subdivision Name: Copperwood
Tax & Legal InformationGet tax and legal details applicable to 8653 122 Avenue
- Tax Lot: 33
- Tax Block: 1
- Parcel Number: 0036041481
- Zoning Description: RG
Room Dimensions

This listing content provided by REALTOR.ca
has
been licensed by REALTOR®
members of The Canadian Real Estate Association
members of The Canadian Real Estate Association
Nearby Listings Stat
Active listings
32
Min Price
$144,900
Max Price
$599,900
Avg Price
$409,159
Days on Market
47 days
Sold listings
15
Min Sold Price
$285,000
Max Sold Price
$524,900
Avg Sold Price
$388,833
Days until Sold
27 days
Nearby Places
Additional Information about 8653 122 Avenue













