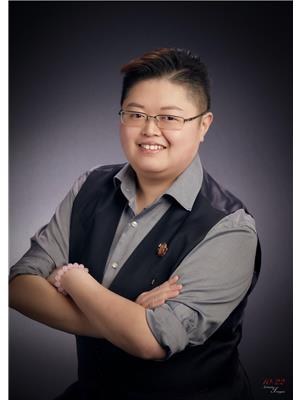2415 333 Taravista Drive Ne, Calgary
- Bedrooms: 2
- Bathrooms: 2
- Living area: 885.54 square feet
- Type: Apartment
- Added: 37 days ago
- Updated: 3 days ago
- Last Checked: 22 hours ago
Charming TOP FLOOR condo featuring 2 spacious bedrooms, 2 full bathrooms, in-suite laundry, and the convenience of a dedicated parking stall and storage unit. Ideal for first-time homebuyers, this inviting space is nestled in a friendly community, directly across from a beautiful open park and playground. Recent renovations include new paint, LVP flooring, quartz countertops and much more! Families will appreciate the close proximity to multiple schools, while shopping centers and a nearby bus route offer easy access to daily necessities. The Genesis Centre, a hub of recreation and community activities, is just down the street, adding to the appeal of this prime location. Book your showing today. (id:1945)
powered by

Property Details
- Cooling: None
- Heating: Baseboard heaters, Central heating
- Stories: 4
- Year Built: 2008
- Structure Type: Apartment
- Construction Materials: Wood frame
Interior Features
- Flooring: Vinyl
- Appliances: Refrigerator, Oven - Electric, Dishwasher, Microwave, Washer/Dryer Stack-Up
- Living Area: 885.54
- Bedrooms Total: 2
- Above Grade Finished Area: 885.54
- Above Grade Finished Area Units: square feet
Exterior & Lot Features
- Lot Features: Other, No Animal Home, No Smoking Home, Parking
- Parking Total: 1
- Building Features: Other
Location & Community
- Common Interest: Condo/Strata
- Street Dir Suffix: Northeast
- Subdivision Name: Taradale
- Community Features: Pets Allowed With Restrictions
Property Management & Association
- Association Fee: 601
- Association Name: C-Era Property Management
- Association Fee Includes: Property Management, Electricity, Water, Insurance, Other, See Remarks, Parking, Reserve Fund Contributions
Tax & Legal Information
- Tax Year: 2024
- Tax Block: 166
- Parcel Number: 0033368713
- Tax Annual Amount: 1339.38
- Zoning Description: M-2d86
Room Dimensions
This listing content provided by REALTOR.ca has
been licensed by REALTOR®
members of The Canadian Real Estate Association
members of The Canadian Real Estate Association

















