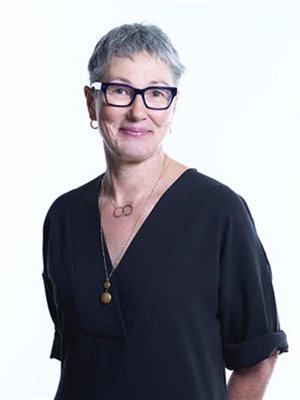305 824 4 Avenue Nw, Calgary
- Bedrooms: 2
- Bathrooms: 1
- Living area: 740 square feet
- Type: Apartment
- Added: 7 days ago
- Updated: 1 days ago
- Last Checked: 27 minutes ago
This south-facing corner unit is bathed in natural light, accentuating the open floorplan. The inviting living room features custom built-in shelving from California Closets, providing style and functionality . The large kitchen features a generous granite island and sleek stainless steel appliances. With two generously sized bedrooms, including a large primary suite, this condo offers ample space for relaxation and storage. Enjoy the convenience of laundry hookups within the unit, or take advantage of the laundry room in the basement. Located on a peaceful, tree-lined street, you'll appreciate easy access to the C train, making commuting to downtown, the University of Calgary, and SAIT a breeze. Unwind at the nearby off-leash dog park on McHugh Bluff or explore the walking and biking paths that surround you. Step outside onto your private balcony to relax in the summer or soak in the City views. This vibrant community offers all amenities including shops, restaurants, and pubs. The Excelsior also provides secure bike storage and an assigned parking stall, with plug in for those chilly winter mornings. Don’t miss your chance to call this exceptional property your new home! (id:1945)
powered by

Property DetailsKey information about 305 824 4 Avenue Nw
- Cooling: None
- Heating: Baseboard heaters
- Stories: 4
- Year Built: 1968
- Structure Type: Apartment
- Exterior Features: Concrete, Brick
- Architectural Style: Low rise
- Construction Materials: Poured concrete
Interior FeaturesDiscover the interior design and amenities
- Flooring: Laminate, Carpeted
- Appliances: Dishwasher, Stove, Freezer, Microwave Range Hood Combo
- Living Area: 740
- Bedrooms Total: 2
- Above Grade Finished Area: 740
- Above Grade Finished Area Units: square feet
Exterior & Lot FeaturesLearn about the exterior and lot specifics of 305 824 4 Avenue Nw
- Lot Features: See remarks, Closet Organizers, No Smoking Home, Parking
- Parking Total: 1
- Parking Features: Other
Location & CommunityUnderstand the neighborhood and community
- Common Interest: Condo/Strata
- Street Dir Suffix: Northwest
- Subdivision Name: Sunnyside
- Community Features: Pets Allowed With Restrictions
Property Management & AssociationFind out management and association details
- Association Fee: 569.11
- Association Fee Includes: Common Area Maintenance, Interior Maintenance, Property Management, Waste Removal, Heat, Water, Insurance, Other, See Remarks, Parking, Reserve Fund Contributions, Sewer
Tax & Legal InformationGet tax and legal details applicable to 305 824 4 Avenue Nw
- Tax Year: 2024
- Parcel Number: 0032177289
- Tax Annual Amount: 2056
- Zoning Description: M-CG
Room Dimensions
| Type | Level | Dimensions |
| Living room | Main level | 17.25 Ft x 12.00 Ft |
| Kitchen | Main level | 5.17 Ft x 8.17 Ft |
| Dining room | Main level | 5.17 Ft x 8.17 Ft |
| Primary Bedroom | Main level | 10.50 Ft x 12.00 Ft |
| Bedroom | Main level | 11.00 Ft x 10.00 Ft |
| 4pc Bathroom | Main level | 6.75 Ft x 5.00 Ft |

This listing content provided by REALTOR.ca
has
been licensed by REALTOR®
members of The Canadian Real Estate Association
members of The Canadian Real Estate Association
Nearby Listings Stat
Active listings
190
Min Price
$179,900
Max Price
$2,900,000
Avg Price
$339,143
Days on Market
50 days
Sold listings
129
Min Sold Price
$174,900
Max Sold Price
$4,999,900
Avg Sold Price
$362,996
Days until Sold
72 days

















