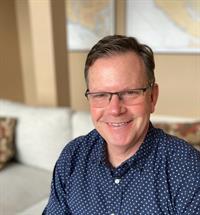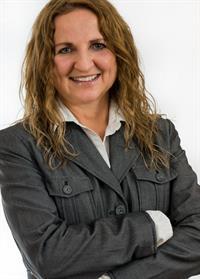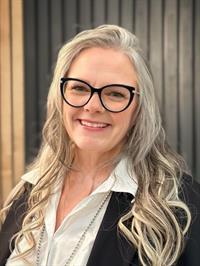3918 Creekside Dr, Bowser
- Bedrooms: 3
- Bathrooms: 2
- Living area: 2265.91 square feet
- Type: Residential
- Added: 50 days ago
- Updated: 15 days ago
- Last Checked: 20 hours ago
Fabulous one floor living in just under 1,800 square foot rancher with 3 bedrooms & 2 bathrooms. Home built in 2012 & is located on a 0.53 acre lot backing onto a peaceful creek also with ocean glimpses. Welcome to 3819 Creekside Drive in Nile Landing in Bowser, B.C. Front porch covered patio with enclosed area of your pets & space heaters to enjoy the great outdoors during all seasons. Open concept great room with a living room, dining room & kitchen combo with high ceilings, large windows to let in tons of natural light. Living room has a cozy electric fireplace & built ins for extra storage & beautiful design. Gourmet kitchen with built in stainless steel appliances, a centre island with a bar fridge, sink and seating for four. Kitchen has a built in pantry, under cabinet lighting & instant hot water. All appliances included in the sale of this home. Large principal bedroom located on one wing of the house has large windows overlooking the rear yard and transomes to let in additional light. French doors open to the luscious ensuite with his & her vanities, a generous soaking tub, deluxe custom shower with 10 mm glass and a wall mounted toilet. Walk thru to the large closest with multi hanging heights & shelves for additional storage. Home also has two other bedrooms on the opposite wing & a 3 piece washroom. Great layout with continuous use of wide luxury plank laminate flooring the is beautiful & indestructible. Beautiful chunky trim work throughout the home. Large laundry room provides access to the garage along with a stackable washer & dryer combo, plus tons of storage, counter top area for folding space and a deep wash sink. Large water heater in the finished utility room with a built in vacuum cleaner. Double garage is over sized with additional windows and space for storage. Parking for at least six cars in the long double wide aggregate driveway. Rear yard has a concrete patio & storage shed. Yard beautifully landscaped with mature plants & cedars. (id:1945)
powered by

Property Details
- Cooling: Fully air conditioned
- Heating: Heat Pump, Electric
- Year Built: 2012
- Structure Type: House
- Architectural Style: Westcoast
Interior Features
- Living Area: 2265.91
- Bedrooms Total: 3
- Fireplaces Total: 1
- Above Grade Finished Area: 1760.91
- Above Grade Finished Area Units: square feet
Exterior & Lot Features
- View: Ocean view, River view, View
- Lot Features: Cul-de-sac, Level lot, Park setting, Southern exposure, Other
- Lot Size Units: acres
- Parking Total: 6
- Lot Size Dimensions: 0.53
- Waterfront Features: Waterfront on river
Location & Community
- Common Interest: Condo/Strata
- Subdivision Name: Nile Landing
- Community Features: Family Oriented, Pets Allowed With Restrictions
Property Management & Association
- Association Fee: 54.16
- Association Name: Self Managed
Business & Leasing Information
- Lease Amount Frequency: Monthly
Tax & Legal Information
- Zoning: Unknown
- Parcel Number: 027-573-516
- Tax Annual Amount: 3867.54
Room Dimensions
This listing content provided by REALTOR.ca has
been licensed by REALTOR®
members of The Canadian Real Estate Association
members of The Canadian Real Estate Association


















