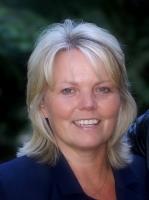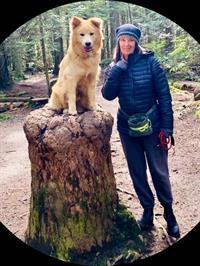2000 Dorman Rd, Qualicum Beach
- Bedrooms: 2
- Bathrooms: 3
- Living area: 2542 square feet
- Type: Residential
- Added: 83 days ago
- Updated: 82 days ago
- Last Checked: 5 hours ago
Discover the allure of this expansive 2500+ sqft rancher—a gardener's paradise nestled on 2.46 acres of fully fenced and gated property. Surrounded by mature trees and ample garden space, the setting evokes a tranquil park-like ambiance. Inside, the home boasts remarkable spaciousness, highlighted by a large bonus area ideal for various uses. Vaulted wood ceilings and a cozy woodstove create a quintessential West Coast living experience. A detached 1176 sqft shop/garage provides the perfect workspace. Ample parking room includes space for RVs and all your recreational toys. Conveniently located just minutes from hiking and biking trails, beaches, marinas, a golf course, and shopping in Qualicum Beach, only 8 minutes away, this property offers a perfect blend of rural tranquility and accessibility to amenities. Don't miss the opportunity to own this expansive rancher in a prime location, offering both serenity and functionality. (id:1945)
powered by

Property Details
- Cooling: None
- Heating: Electric
- Year Built: 1971
- Structure Type: House
- Architectural Style: Westcoast
Interior Features
- Appliances: Washer, Refrigerator, Stove, Dryer
- Living Area: 2542
- Bedrooms Total: 2
- Fireplaces Total: 1
- Above Grade Finished Area: 2542
- Above Grade Finished Area Units: square feet
Exterior & Lot Features
- View: Mountain view
- Lot Features: Acreage, Park setting, Other
- Lot Size Units: acres
- Parking Total: 5
- Lot Size Dimensions: 2.46
Location & Community
- Common Interest: Freehold
Tax & Legal Information
- Tax Lot: 2
- Zoning: Residential
- Parcel Number: 000-827-436
- Tax Annual Amount: 3553.77
Room Dimensions
This listing content provided by REALTOR.ca has
been licensed by REALTOR®
members of The Canadian Real Estate Association
members of The Canadian Real Estate Association


















