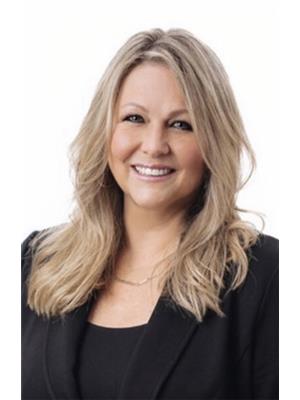285 Polegate Rd, Qualicum Beach
- Bedrooms: 3
- Bathrooms: 2
- Living area: 3138 square feet
- Type: Residential
- Added: 84 days ago
- Updated: 37 days ago
- Last Checked: 17 hours ago
Welcome home to your character style country home boosting 3 floors and situated on a 5 acre lot. When entering on the main floor this home welcomes you with custom upscale kitchen. One side of the kitchen features a eating area and attached to a family room, the other side a formal dining room open to a bight living room with over sized windows. Upper floor is one of a kind, lots of natural light & windows. This refreshing space offers a bright walk in closet with a bench & window perfect for the social media influencer, photos or filming plus primary bedroom an additional bedroom & a must see bathroom with a legendary claw tub - perfect for a photo opt. Basement is fully finished with a den, office, recreational, laundry & utility rooms ideal space for games/theatre room or a teenager hangout. This home is fully fenced, 20x19 garage & 20 x 16 deck. If you are looking for room to grow a family, hobbie farm or vegetable or just want your own piece of paradise book your showing. (id:1945)
powered by

Property DetailsKey information about 285 Polegate Rd
- Cooling: None
- Heating: Other
- Year Built: 1954
- Structure Type: House
- Architectural Style: Character
Interior FeaturesDiscover the interior design and amenities
- Living Area: 3138
- Bedrooms Total: 3
- Fireplaces Total: 1
- Above Grade Finished Area: 2988
- Above Grade Finished Area Units: square feet
Exterior & Lot FeaturesLearn about the exterior and lot specifics of 285 Polegate Rd
- View: Mountain view, Valley view
- Lot Features: Acreage, Level lot, Park setting, Private setting, Southern exposure, Wooded area, Partially cleared, Other, Marine Oriented
- Lot Size Units: acres
- Parking Total: 3
- Lot Size Dimensions: 4.99
Location & CommunityUnderstand the neighborhood and community
- Common Interest: Freehold
Tax & Legal InformationGet tax and legal details applicable to 285 Polegate Rd
- Zoning: Rural residential
- Parcel Number: 031-965-261
- Tax Annual Amount: 4562
- Zoning Description: RU1D
Room Dimensions

This listing content provided by REALTOR.ca
has
been licensed by REALTOR®
members of The Canadian Real Estate Association
members of The Canadian Real Estate Association
Nearby Listings Stat
Active listings
5
Min Price
$749,900
Max Price
$1,610,000
Avg Price
$1,042,580
Days on Market
102 days
Sold listings
2
Min Sold Price
$749,000
Max Sold Price
$859,000
Avg Sold Price
$804,000
Days until Sold
57 days
Nearby Places
Additional Information about 285 Polegate Rd

















































