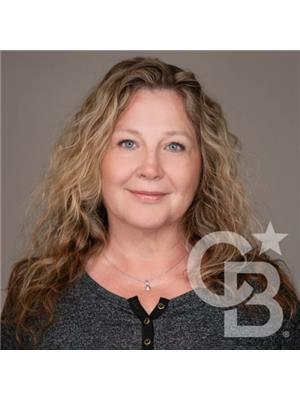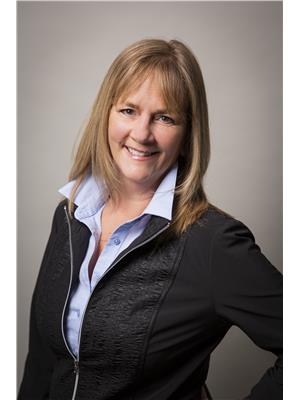12560 Westside Road Unit 108 Lot 108, Vernon
- Bedrooms: 3
- Bathrooms: 2
- Living area: 1404 square feet
- Type: Mobile
Source: Public Records
Note: This property is not currently for sale or for rent on Ovlix.
We have found 6 undefined that closely match the specifications of the property located at 12560 Westside Road Unit 108 Lot 108 with distances ranging from 2 to 9 kilometers away. The prices for these similar properties vary between 309,000 and 429,900.
Nearby Places
Name
Type
Address
Distance
Strandburg Gold
Establishment
Kelowna
4.3 km
Motoplex Speedway
Establishment
9531 Highway North #97
5.9 km
Swan Lake RV Park and Campground
Campground
7225 Old Kamloops Rd
6.6 km
Historic O'Keefe Ranch
Food
British Columbia 97
6.9 km
Cattlemen's Club Restaurant
Restaurant
9380 British Columbia 97
7.1 km
Lake City Casino Vernon
Restaurant
4900 Anderson Way
7.6 km
Real Canadian Superstore
Grocery or supermarket
5001 Anderson Way
7.6 km
Temptasian Restaurant & Lounge
Restaurant
5600 Anderson Way
7.7 km
Blenz Coffee
Cafe
5100 Anderson Way #101
7.7 km
Sweet Caroline's Bakery
Bakery
3115 48 Ave
7.8 km
Davison Orchards Country Village
Food
3111 Davison Rd
7.8 km
RBC : Village Green Mall
Bank
4900 27 St
7.9 km
Property Details
- Roof: Asphalt shingle, Unknown
- Cooling: Central air conditioning
- Heating: Forced air
- Stories: 1
- Year Built: 2014
- Structure Type: Manufactured Home
- Exterior Features: Composite Siding
- Architectural Style: Ranch
Interior Features
- Flooring: Carpeted, Vinyl
- Appliances: Washer, Refrigerator, Cooktop - Electric, Dishwasher, Oven, Dryer, Microwave
- Living Area: 1404
- Bedrooms Total: 3
Exterior & Lot Features
- View: Mountain view, View of water, View (panoramic)
- Lot Features: Level lot
- Water Source: Well
- Lot Size Units: acres
- Parking Total: 4
- Parking Features: RV
- Lot Size Dimensions: 0.14
- Waterfront Features: Waterfront on pond
Location & Community
- Common Interest: Leasehold
- Community Features: Adult Oriented, Family Oriented
Property Management & Association
- Association Fee: 500
- Association Fee Includes: Pad Rental
Utilities & Systems
- Sewer: Septic tank
- Utilities: Water, Natural Gas, Electricity, Cable, Telephone
Tax & Legal Information
- Zoning: Unknown
- Parcel Number: 000-000-000
- Tax Annual Amount: 1313.26
Additional Features
- Photos Count: 34
- Security Features: Smoke Detector Only
This beautiful 3 bedroom, 2 bathroom manufactured home in Coyote Crossing Villas is ready for new owners! This one owner unit is set at the back of the park at the end of a quiet cul de sac overlooking a peaceful pond. Built in 2014, this well-appointed home features a stately primary bedroom with a gorgeous view, an ensuite with updated tub and built in upper cabinetry, and a walk in closet. The kitchen, living room, and dining room are bathed in natural light from the many windows and skylights, and the tall ceilings and open concept allow for easy entertaining. Step outside through sliding doors from the dining room to enjoy some fresh air and escape the hot Okanagan sun under the covered portion of the deck. Enjoy the fully fenced back yard for little ones or pets, and take advantage of the low maintenance space that has a combination of rock and grass. Back inside, two more good sized bedrooms and the main bathroom complete the south side of the house. With drywall throughout, this home has the feeling and warmth of a stick-built home, but without the price tag. This home has been exceptionally well cared for. All you have to do is move in! Coyote Crossing Villas has low pad rent ($410 per month), is family friendly with no age restrictions, and allows pets with park approval (dogs up to 25 pounds). Only a 10 minute easy highway drive to the North end of Vernon! Don't miss out - this one won't last long! (id:1945)











