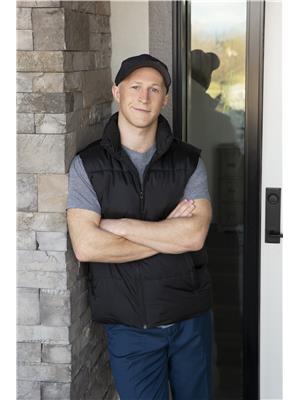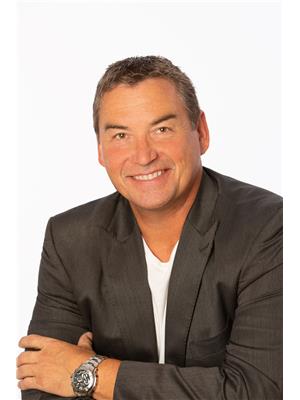3405 33 Avenue, Vernon
- Bedrooms: 2
- Bathrooms: 1
- Living area: 814 square feet
- Type: Residential
- Added: 132 days ago
- Updated: 6 days ago
- Last Checked: 6 hours ago
Located in one of the BEST neighbourhoods in Downtown Vernon! This charming character house has huge potential for the first-time home buyer in its unfinished spaces (814 Sq Ft). This home comes with a large fully-fenced backyard and an unfinished basement with a SEPARATE entrance just waiting for your ideas. This home is neighbour to Hidden Park and its scenic picnic area and stream. You can live steps away from downtown without the street noise or traffic! Relax on the sundeck as you listen to the soothing sounds of the stream. This home was well cared for by its owners and is structurally sound. There are loads of shaded parking spots available to the side of the home – could even fit a large RV. In 1951 the home was lifted and then the basement was created. More Recent Updates: New furnace (2012), New gas meter (2023), Appliances (2012 - Except the stove) Sundeck and Footings (2007), New concrete floor in the Basement (2007), Windows (1988), Roof (1988), Electrical and Insulation (1988). The Commercial-Residential mixed use zoning allows for developments of up to 4 stories, multi-unit housing, home based businesses, commercial businesses, child care facilities, and health care facilities! (id:1945)
powered by

Property DetailsKey information about 3405 33 Avenue
- Heating: Forced air, See remarks
- Stories: 2
- Year Built: 1910
- Structure Type: House
Interior FeaturesDiscover the interior design and amenities
- Living Area: 814
- Bedrooms Total: 2
Exterior & Lot FeaturesLearn about the exterior and lot specifics of 3405 33 Avenue
- Water Source: Municipal water
- Lot Size Units: acres
- Parking Total: 3
- Parking Features: RV
- Lot Size Dimensions: 0.12
- Waterfront Features: Waterfront on stream
Location & CommunityUnderstand the neighborhood and community
- Common Interest: Freehold
Utilities & SystemsReview utilities and system installations
- Sewer: Municipal sewage system
Tax & Legal InformationGet tax and legal details applicable to 3405 33 Avenue
- Zoning: Unknown
- Parcel Number: 011-934-115
- Tax Annual Amount: 2492.55
Room Dimensions

This listing content provided by REALTOR.ca
has
been licensed by REALTOR®
members of The Canadian Real Estate Association
members of The Canadian Real Estate Association
Nearby Listings Stat
Active listings
21
Min Price
$132,000
Max Price
$679,000
Avg Price
$308,095
Days on Market
124 days
Sold listings
13
Min Sold Price
$219,900
Max Sold Price
$599,900
Avg Sold Price
$381,873
Days until Sold
72 days
Nearby Places
Additional Information about 3405 33 Avenue











































