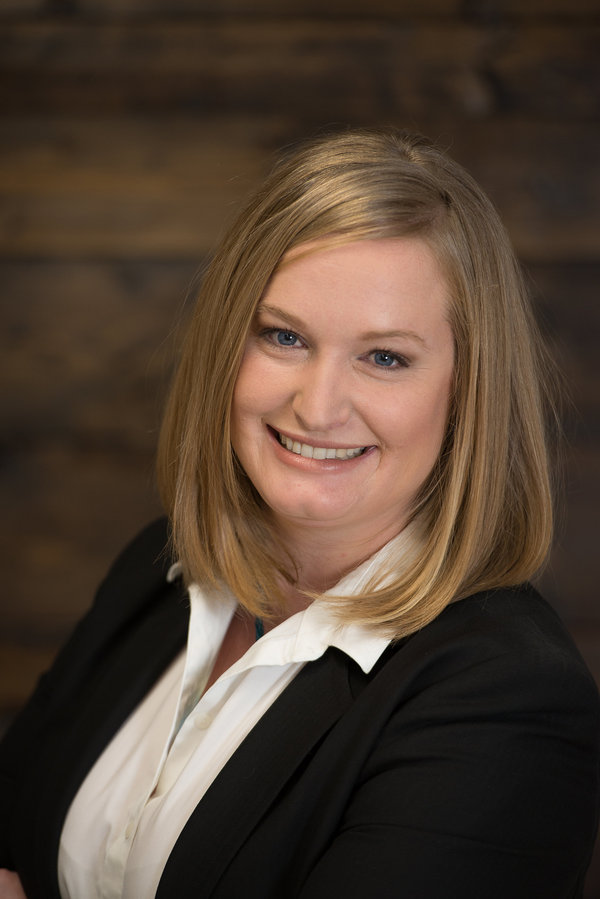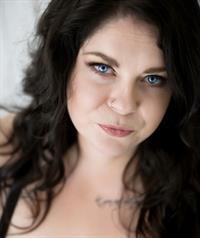4546 7 Avenue Se, Calgary
- Bedrooms: 5
- Bathrooms: 2
- Living area: 1243.56 square feet
- Type: Townhouse
- Added: 42 days ago
- Updated: 3 days ago
- Last Checked: 14 hours ago
NO CONDO FEE TOWNHOUSE | 5 BEDS | DOUBLE GARAGE | ROOF 3 YEARS | HIGH EFFICENCY FURNACE, HOT WATER TANK 7 YEARS | NEWER WINDOWS THROUGH THE HOUSE | AIR CONDITIONER | NEW COUNTER TOP, ELECTRIC STOVE | . This townhouse boasts 5 bedrooms and 1 Full Baths, 1 Half Bath. The main floor offers very bright living room, kitchen and dining, all have been updated with vinyl and tile flooring, stainless steel appliances and granite countertop. On the upper floor there are 4 good sized bedroom providing lots of space for your family and guests staying. All the rooms have their own closet for your convenience. Basement is full and partially finished with one bedroom and a common area, storage and laundry room. This townhome has front and back yard, and especially comes with an Double Car Garage in the back lane. and plenty of street parking right at front. Situated in a family-friendly community, you’ll be just minutes from parks, schools, shopping, and public transit, making it easy to enjoy all that Calgary has to offer. This townhome is ready to move in. It's a rare gem in this market, act fast before it's gone. (id:1945)
powered by

Show
More Details and Features
Property DetailsKey information about 4546 7 Avenue Se
- Cooling: None
- Heating: Forced air
- Stories: 2
- Year Built: 1974
- Structure Type: Row / Townhouse
- Exterior Features: Metal
- Foundation Details: Poured Concrete
- Construction Materials: Wood frame
Interior FeaturesDiscover the interior design and amenities
- Basement: Partially finished, Full
- Flooring: Tile, Laminate
- Appliances: Refrigerator, Stove, Hood Fan, Washer & Dryer
- Living Area: 1243.56
- Bedrooms Total: 5
- Bathrooms Partial: 1
- Above Grade Finished Area: 1243.56
- Above Grade Finished Area Units: square feet
Exterior & Lot FeaturesLearn about the exterior and lot specifics of 4546 7 Avenue Se
- Lot Size Units: square meters
- Parking Total: 2
- Parking Features: Detached Garage
- Lot Size Dimensions: 195.00
Location & CommunityUnderstand the neighborhood and community
- Common Interest: Freehold
- Street Dir Suffix: Southeast
- Subdivision Name: Forest Heights
Tax & Legal InformationGet tax and legal details applicable to 4546 7 Avenue Se
- Tax Lot: 62
- Tax Year: 2024
- Tax Block: 2
- Parcel Number: 0017951971
- Tax Annual Amount: 1842
- Zoning Description: M-C1
Room Dimensions

This listing content provided by REALTOR.ca
has
been licensed by REALTOR®
members of The Canadian Real Estate Association
members of The Canadian Real Estate Association
Nearby Listings Stat
Active listings
73
Min Price
$235,000
Max Price
$659,900
Avg Price
$453,655
Days on Market
36 days
Sold listings
40
Min Sold Price
$185,000
Max Sold Price
$679,000
Avg Sold Price
$476,790
Days until Sold
37 days
Additional Information about 4546 7 Avenue Se



























































