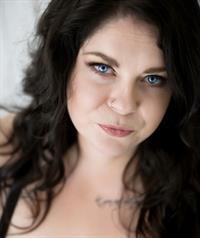110 1905 27 Avenue Sw, Calgary
- Bedrooms: 2
- Bathrooms: 2
- Living area: 1211 square feet
- Type: Townhouse
- Added: 37 days ago
- Updated: 35 days ago
- Last Checked: 16 hours ago
Discover the perfect blend of comfort and modern living in this charming 1200+ sq ft BUNGALOW TOWNHOUSE, ideally situated in the peaceful community of SOUTH CALGARY. This bright and spacious home features beautiful HARDWOOD floors throughout the main areas, complemented by plush carpet in the bedrooms and elegant tile in the bathrooms and entrances.Enter to find an inviting open-concept layout that includes a large kitchen island—perfect for meal prep or casual gatherings. The impressive CORNER PANTRY ensures you have all the storage space you need. This home boasts TWO well-sized BEDROOMS, including a primary suite with a spacious WALK-IN CLOSET and a private ENSUITE BATHROOM.Step outside to your PRIVATE, expansive PATIO—ideal for outdoor entertaining or quiet relaxation. Additional conveniences include a dedicated laundry room, air conditioning for those hot summer days, and a secure underground assigned parking stall for your peace of mind. You'll also benefit from a large locked storage space located just outside the unit, perfect for keeping your belongings organized.With its stylish finishes and functional layout, this bungalow townhouse is a rare find in a quiet community. Don’t miss your chance to call this beautiful home your own! (id:1945)
powered by

Show
More Details and Features
Property DetailsKey information about 110 1905 27 Avenue Sw
- Cooling: Central air conditioning
- Heating: Forced air, Natural gas
- Stories: 1
- Year Built: 2009
- Structure Type: Row / Townhouse
- Exterior Features: Stucco
- Foundation Details: Poured Concrete
- Architectural Style: Bungalow
- Construction Materials: Wood frame
Interior FeaturesDiscover the interior design and amenities
- Basement: None
- Flooring: Tile, Hardwood, Carpeted
- Appliances: Washer, Refrigerator, Dishwasher, Stove, Dryer, Garburator, Microwave Range Hood Combo, Window Coverings
- Living Area: 1211
- Bedrooms Total: 2
- Above Grade Finished Area: 1211
- Above Grade Finished Area Units: square feet
Exterior & Lot FeaturesLearn about the exterior and lot specifics of 110 1905 27 Avenue Sw
- Lot Features: See remarks, Closet Organizers, No Smoking Home, Parking
- Parking Total: 1
Location & CommunityUnderstand the neighborhood and community
- Common Interest: Condo/Strata
- Street Dir Suffix: Southwest
- Subdivision Name: South Calgary
- Community Features: Pets Allowed With Restrictions
Property Management & AssociationFind out management and association details
- Association Fee: 609.65
- Association Name: Connelly & Company Management
- Association Fee Includes: Common Area Maintenance, Property Management, Waste Removal, Ground Maintenance, Heat, Water, Insurance, Parking, Reserve Fund Contributions, Sewer
Tax & Legal InformationGet tax and legal details applicable to 110 1905 27 Avenue Sw
- Tax Year: 2024
- Parcel Number: 0033932195
- Tax Annual Amount: 2795
- Zoning Description: M-C1
Room Dimensions

This listing content provided by REALTOR.ca
has
been licensed by REALTOR®
members of The Canadian Real Estate Association
members of The Canadian Real Estate Association
Nearby Listings Stat
Active listings
151
Min Price
$249,000
Max Price
$2,850,000
Avg Price
$580,672
Days on Market
60 days
Sold listings
61
Min Sold Price
$299,000
Max Sold Price
$1,988,888
Avg Sold Price
$542,403
Days until Sold
44 days
Additional Information about 110 1905 27 Avenue Sw


































