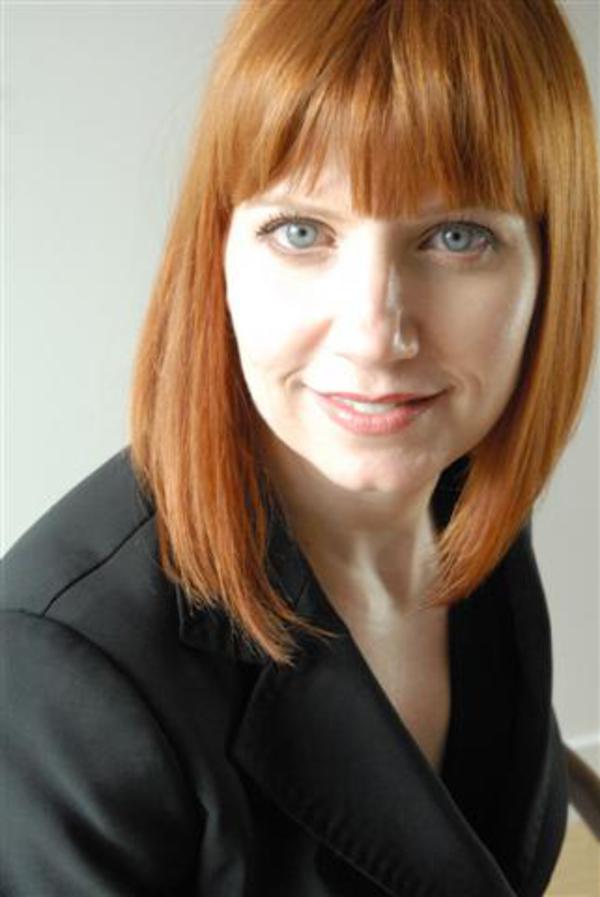212 1905 27 Avenue Sw, Calgary
- Bedrooms: 2
- Bathrooms: 2
- Living area: 1157.7 square feet
- Type: Townhouse
- Added: 19 hours ago
- Updated: 17 hours ago
- Last Checked: 9 hours ago
Welcome to this stunning two-storey stacked townhouse with no unit above, offering privacy and a spacious feel. Located in a sought-after complex with relaxed pet restrictions—board approval required but no size or number limits—this home is perfect for pet lovers.The main level is carpet-free, featuring beautiful hardwood flooring and practical tile at the front and back entrances. The open-concept design seamlessly connects the dining room, kitchen, and family room, creating a bright and airy living space. The kitchen is modern and stylish, with granite countertops, stainless steel appliances, and plenty of storage. The family room boasts high ceilings and extra windows, allowing for abundant natural light. A cozy patio provides the perfect spot for BBQing and outdoor relaxation. This level also includes a convenient two-piece powder room and a storage closet.Upstairs, you’ll find two spacious bedrooms, including direct access to a cheater ensuite bathroom from the primary bedroom. The bathroom features a luxurious soaker tub and a separate shower. Both bedrooms have well-organized closets, and the conveniently located upstairs laundry adds to the practicality of the home.Additional features include brand-new carpets on the upper level, in-floor heating with heating costs included in the condo fees, and a heated underground parking spot for year-round comfort. Combining style, comfort, and functionality in a pet-friendly complex, this home is a must-see. Schedule your viewing today! (id:1945)
powered by

Property DetailsKey information about 212 1905 27 Avenue Sw
Interior FeaturesDiscover the interior design and amenities
Exterior & Lot FeaturesLearn about the exterior and lot specifics of 212 1905 27 Avenue Sw
Location & CommunityUnderstand the neighborhood and community
Property Management & AssociationFind out management and association details
Tax & Legal InformationGet tax and legal details applicable to 212 1905 27 Avenue Sw
Room Dimensions

This listing content provided by REALTOR.ca
has
been licensed by REALTOR®
members of The Canadian Real Estate Association
members of The Canadian Real Estate Association
Nearby Listings Stat
Active listings
156
Min Price
$249,000
Max Price
$2,850,000
Avg Price
$564,627
Days on Market
59 days
Sold listings
59
Min Sold Price
$299,000
Max Sold Price
$1,988,888
Avg Sold Price
$565,317
Days until Sold
47 days
Nearby Places
Additional Information about 212 1905 27 Avenue Sw
















