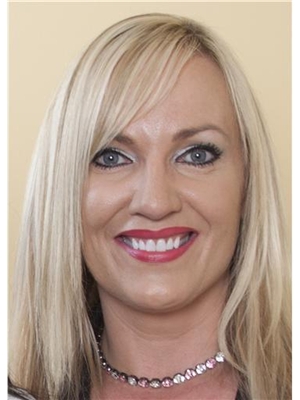185 Burloak Drive, Oakville
- Bedrooms: 4
- Bathrooms: 5
- MLS®: w9246706
- Type: Residential
- Added: 30 days ago
- Updated: 25 days ago
- Last Checked: 4 days ago
Newly Built Exquisite Residence Designed For Ultimate Luxury Sitting On An Expansive 131-Foot Deep Lot! Nestled In The Prestigious Bronte West Neighbourhood Just A Walk Away From Lake Ontario And Surrounded By Scenic Trails. This Stunning Home Boasts 3,245 Square Feet Of Above-Grade Living Space, Featuring Soaring 10-Foot Ceilings On The Main Level And 9-Foot Ceilings On Both The Second Level And The Basement. The Upper Level Features 4 Spacious Bedrooms, Each With Its Own Ensuite Bathroom And Massive Walk-In Closet, Ensuring Ultimate Privacy And Convenience. The Home Includes A Total Of 5 Beautifully Appointed Bathrooms, A Main-Level Office, And An Additional Family Room For Versatile Living. The Chef's Dream Kitchen Is The Heart Of This Home, Equipped With State-Of-The-Art, Custom-Built Appliances, Luxurious Quartz Stone Countertops, Ample Cabinetry And Separate Breakfast Area. The Kitchen's Servery Seamlessly Leads To A Separate Walk-In Pantry, Perfect For All Your Storage Needs. Throughout The Home, Stunning Accent Walls And Oversized Windows Enhance The Elegance And Flood The Space With Natural Light. Retreat To The Expansive Primary Bedroom, Complete With A Spa-Inspired Ensuite Bath Featuring Double Sinks, Make-Up Counter, Soaker Tub, And A Large Walk-In Closet. This Residence Truly Embodies Luxury And Comfort, Designed For Those Who Seek The Very Best In Modern Living.
powered by

Property Details
- Cooling: Central air conditioning
- Heating: Forced air, Natural gas
- Stories: 2
- Structure Type: House
- Exterior Features: Brick
- Foundation Details: Poured Concrete
Interior Features
- Basement: Unfinished, N/A
- Flooring: Hardwood, Ceramic
- Appliances: Oven - Built-In
- Bedrooms Total: 4
- Bathrooms Partial: 1
Exterior & Lot Features
- Lot Features: Carpet Free
- Water Source: Municipal water
- Parking Total: 6
- Parking Features: Attached Garage
- Lot Size Dimensions: 43.34 x 131.14 FT
Location & Community
- Directions: Burloak & Lakeshore Rd.
- Common Interest: Freehold
Utilities & Systems
- Sewer: Sanitary sewer
Tax & Legal Information
- Tax Annual Amount: 8517
Room Dimensions

This listing content provided by REALTOR.ca has
been licensed by REALTOR®
members of The Canadian Real Estate Association
members of The Canadian Real Estate Association
Nearby Listings Stat
Active listings
7
Min Price
$1,888,000
Max Price
$2,898,000
Avg Price
$2,221,143
Days on Market
57 days
Sold listings
0
Min Sold Price
$0
Max Sold Price
$0
Avg Sold Price
$0
Days until Sold
days

















