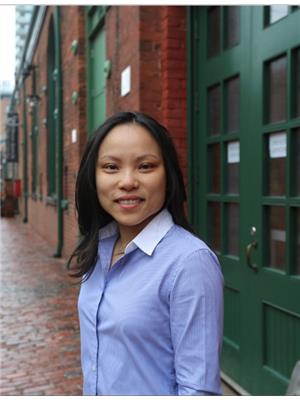252 Turning Leaf Road, Oakville
- Bedrooms: 4
- Bathrooms: 3
- Type: Residential
Source: Public Records
Note: This property is not currently for sale or for rent on Ovlix.
We have found 6 Houses that closely match the specifications of the property located at 252 Turning Leaf Road with distances ranging from 2 to 10 kilometers away. The prices for these similar properties vary between 1,425,000 and 2,298,000.
Nearby Places
Name
Type
Address
Distance
Robert Bateman High School
School
5151 New St
2.5 km
Nelson High School
School
4181 New St
4.3 km
Bronte Creek Provincial Park
Park
1219 Burloak Dr
5.0 km
Corpus Christi Catholic Secondary School
School
5150 Upper Middle Rd
5.0 km
Appleby College
School
540 Lakeshore Rd W
5.6 km
Abbey Park High School
School
1455 Glen Abbey Gate
5.9 km
Assumption Catholic Secondary School
School
3230 Woodward Ave
6.2 km
Lester B. Pearson
School
1433 Headon Rd
6.8 km
Burlington Mall
Shopping mall
777 Guelph Line
6.8 km
Glen Abbey Golf Club
Establishment
1333 Dorval Dr
7.3 km
The Olive Press Restaurant
Restaurant
2322 Dundas St W
7.4 km
Canadian Golf Hall of Fame
Museum
1333 Dorval Dr
7.7 km
Property Details
- Cooling: Central air conditioning
- Heating: Forced air, Natural gas
- Stories: 2
- Structure Type: House
- Exterior Features: Brick, Stucco
- Foundation Details: Poured Concrete
Interior Features
- Basement: Unfinished, Full
- Appliances: Washer, Refrigerator, Water softener, Central Vacuum, Dishwasher, Wine Fridge, Stove, Dryer, Microwave, Cooktop, Garage door opener remote(s)
- Bedrooms Total: 4
- Bathrooms Partial: 1
Exterior & Lot Features
- Water Source: Municipal water
- Parking Total: 6
- Pool Features: Inground pool
- Parking Features: Attached Garage
- Lot Size Dimensions: 50.2 x 88.58 FT
Location & Community
- Directions: Lakeshore Rd./Great Lakes
- Common Interest: Freehold
Utilities & Systems
- Sewer: Sanitary sewer
Tax & Legal Information
- Tax Annual Amount: 7763
- Zoning Description: RL6
Additional Features
- Photos Count: 40
Welcome to the epitome of refined living in Lakeshore Woods! This stunning 4-bedroom family home boasts over 3,100 square feet of luxury living space. Extensive upgrades throughout, starting right when you enter the property. Handsome curb appeal with professional landscaping, upgraded outdoor lighting and freshly painted stucco. Sleek NEW garage doors, exterior doors, new windows, new light fixtures. This well-appointed layout features a full dining room, living room, large eat-in kitchen overlooking the backyard oasis, convenient main floor office space, extremely spacious master bedroom with his/hers walk-in closets, beautiful bright white ensuite, as well as 3 more spacious bedrooms and upgraded washroom. The soaring 2-storey family room with gorgeous accent wall and abundant natural light create a breathtaking backdrop for family gatherings and cozy evenings. Custom motorized blinds throughout. Step outside to this oasis, featuring a stunning saltwater POOL with water feature, as well as a composite deck and large patio space with loads of room for outdoor entertaining. Lots of trees provide extra privacy. Just a few minutes walk to the Lake and the South Shell Park Beach, parks, bike trails, Shell Park tennis and pickle ball courts, and new shopping centers! Quick QEW access, GO train access, and just a short drive to Bronte Village and Harbour. (id:1945)








