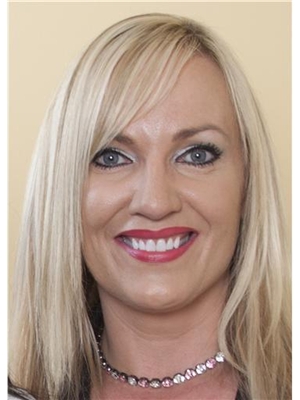650 North Shore Boulevard E, Burlington
- Bedrooms: 4
- Bathrooms: 3
- Living area: 2310 square feet
- Type: Residential
- Added: 118 days ago
- Updated: 2 days ago
- Last Checked: 1 days ago
Absolutely spectacular French Normandy inspired waterfront home with Riparian Rights. A one-of-a-kind character home with superb custom improvements both inside & out. The heart of this home is a stunning chef's kitchen equipped with top-of-the-line Fisher Paykal appliances, custom cabinetry, a large center island & wine fridge for up to 96 bottles! The open concept floor plan allows you to enjoy a full wall of windows across the rear of the home offering gorgeous views of the stunning backyard oasis and Burlington Bay. Four bedrooms, 3 bathrooms and a finished basement offer plenty of space for a growing family and entertaining. Second Floor features an Executive Master Suite, 4pc ensuite, walk in closet, a lovely seating area with gas fireplace and breathtaking lake views! Whether you prefer relaxing by the water's edge, kayaking in Lake Ontario or savouring the spectacular sunsets, this property offers a rare opportunity to experience the joys of lakeside living. This is a Rare Opportunity to Live on the Lake in a premium Location! (id:1945)
powered by

Property Details
- Cooling: Central air conditioning, Wall unit
- Heating: Forced air, Natural gas
- Stories: 2
- Year Built: 1940
- Structure Type: House
- Exterior Features: Wood, Stucco
- Building Area Total: 2310
- Foundation Details: Block
- Architectural Style: 2 Level
- Construction Materials: Wood frame
Interior Features
- Basement: Finished, Partial
- Appliances: Window Coverings
- Living Area: 2310
- Bedrooms Total: 4
- Fireplaces Total: 1
- Bathrooms Partial: 1
- Fireplace Features: Gas, Other - See remarks
Exterior & Lot Features
- View: View
- Lot Features: Sloping, Double width or more driveway, Paved driveway
- Water Source: Municipal water
- Parking Total: 6
- Parking Features: Attached Garage
- Lot Size Dimensions: 52 x 250
- Waterfront Features: Waterfront
Location & Community
- Directions: URBAN
- Common Interest: Freehold
Utilities & Systems
- Sewer: Municipal sewage system
Tax & Legal Information
- Tax Year: 2023
- Tax Annual Amount: 7470
- Zoning Description: R2.1
Room Dimensions
This listing content provided by REALTOR.ca has
been licensed by REALTOR®
members of The Canadian Real Estate Association
members of The Canadian Real Estate Association
















