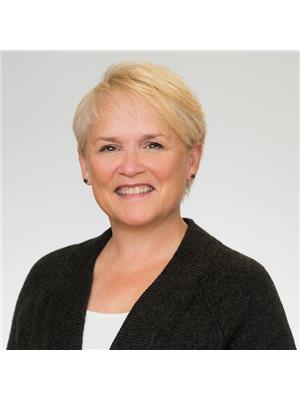8286 Rodney Farm Drive, Greely Metcalfe Osgoode Vernon And Area
- Bedrooms: 7
- Bathrooms: 4
- Type: Residential
- Added: 112 days ago
- Updated: 16 hours ago
- Last Checked: 8 hours ago
Discover Your Dream Family Oasis! Nestled on a beautifully landscaped 2-acre estate, this expansive home offers privacy, space, and all the comforts of luxury living. Inside, the primary bedroom is a retreat of its own, boasting a spa-like ensuite and two walk-in closets. Upstairs, 4 additional spacious bedrooms share a 4 piece bath, making it perfect for larger families. The main level is designed with entertaining in mind, including a fully covered wrap-around porch—ideal for hosting gatherings year-round. The fully finished basement features a versatile 2-bedroom in-law suite with a large 3-piece bath, offering the perfect space for guests or multi-generational living. Outdoors enjoy the lush vegetable garden, play structure, and multiple spaces for outdoor fun, including a deck, patio, and a gazebo. This home is a rare find—offering comfort, style, & space for every member of the family. Don't wait; schedule your showing today!, Flooring: Hardwood, Flooring: Carpet W/W & Mixed, Flooring: Ceramic (id:1945)
powered by

Property DetailsKey information about 8286 Rodney Farm Drive
Interior FeaturesDiscover the interior design and amenities
Exterior & Lot FeaturesLearn about the exterior and lot specifics of 8286 Rodney Farm Drive
Location & CommunityUnderstand the neighborhood and community
Utilities & SystemsReview utilities and system installations
Tax & Legal InformationGet tax and legal details applicable to 8286 Rodney Farm Drive
Room Dimensions

This listing content provided by REALTOR.ca
has
been licensed by REALTOR®
members of The Canadian Real Estate Association
members of The Canadian Real Estate Association
Nearby Listings Stat
Active listings
3
Min Price
$1,200,000
Max Price
$1,399,000
Avg Price
$1,332,333
Days on Market
46 days
Sold listings
0
Min Sold Price
$0
Max Sold Price
$0
Avg Sold Price
$0
Days until Sold
days
Nearby Places
Additional Information about 8286 Rodney Farm Drive














