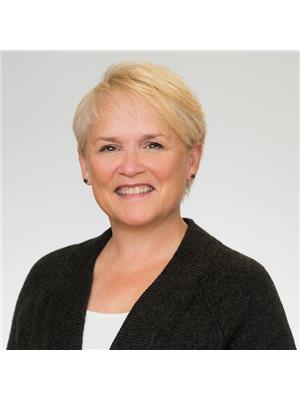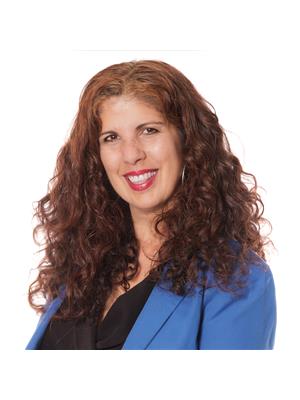703 Moonflower Crescent, Ottawa
- Bedrooms: 4
- Bathrooms: 4
- Type: Residential
- Added: 35 days ago
- Updated: 35 days ago
- Last Checked: 9 hours ago
Almost new(2022), gently used 4 bedrm/4 full bathrm, 2 storey with flexible/functional floor plan that could serve as multi-gen or single family, meticulous and spotless, east/west direction offering plenty of natural light throughout the day. Exceptional foyer/hallway closet + walk-in coat rm for additional storage/inside garage access/mudrm with closet/ large main floor den(possibly an accessible bedrm for elderly or disabled person)/ full bathrm/ flex space for dining or family rm/ generous California-style kitchen with pantry+breakfast bar+eat-in area+backyard access/ well-lit living rm +fireplace+TV wall mount. Upper lvl offering palatial primary/windowed walk-in/5-piece ensuite/ featuring additional bedrm with 4-pc ensuite/ 2 more bedrms linked with full bathrm/ laundry rm with sink+ cabinetry + easy-fold height on washer + dryer units/ double wide, deep linen closet. Lower lvl with two egress windows/ bathrm rough-in, crazy amounts of storage or artisanal studio space or bedrm (id:1945)
powered by

Property DetailsKey information about 703 Moonflower Crescent
- Cooling: Central air conditioning, Air exchanger
- Heating: Forced air, Natural gas
- Stories: 2
- Year Built: 2022
- Structure Type: House
- Exterior Features: Brick, Siding
- Foundation Details: Poured Concrete
Interior FeaturesDiscover the interior design and amenities
- Basement: Unfinished, Full
- Flooring: Hardwood, Ceramic, Wall-to-wall carpet, Mixed Flooring
- Appliances: Washer, Refrigerator, Dishwasher, Stove, Dryer, Hood Fan, Blinds
- Bedrooms Total: 4
- Fireplaces Total: 1
Exterior & Lot FeaturesLearn about the exterior and lot specifics of 703 Moonflower Crescent
- Lot Features: Automatic Garage Door Opener
- Water Source: Municipal water
- Parking Total: 4
- Parking Features: Attached Garage
- Lot Size Dimensions: 37.99 ft X 98.43 ft
Location & CommunityUnderstand the neighborhood and community
- Common Interest: Freehold
- Community Features: Family Oriented
Utilities & SystemsReview utilities and system installations
- Sewer: Municipal sewage system
Tax & Legal InformationGet tax and legal details applicable to 703 Moonflower Crescent
- Tax Year: 2024
- Parcel Number: 043285591
- Tax Annual Amount: 6468
- Zoning Description: RESIDENTIAL
Additional FeaturesExplore extra features and benefits
- Security Features: Smoke Detectors
Room Dimensions

This listing content provided by REALTOR.ca
has
been licensed by REALTOR®
members of The Canadian Real Estate Association
members of The Canadian Real Estate Association
Nearby Listings Stat
Active listings
18
Min Price
$689,900
Max Price
$1,180,000
Avg Price
$950,757
Days on Market
59 days
Sold listings
8
Min Sold Price
$648,999
Max Sold Price
$1,213,900
Avg Sold Price
$910,961
Days until Sold
66 days
Nearby Places
Additional Information about 703 Moonflower Crescent







































