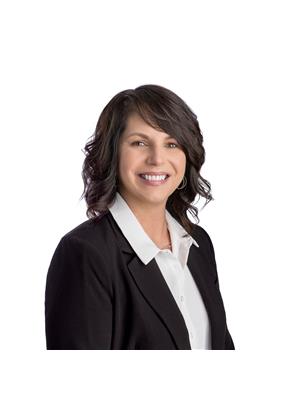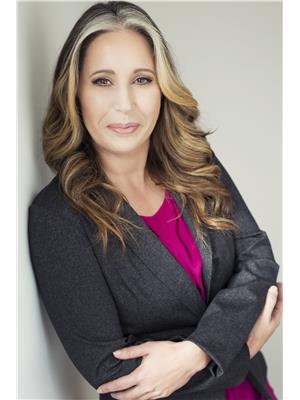292 Mountain Lee Road, North River
- Bedrooms: 3
- Bathrooms: 1
- Living area: 1220 square feet
- Type: Residential
- Added: 83 days ago
- Updated: 20 hours ago
- Last Checked: 12 hours ago
Charming 3 bedroom bungalow on a slab, situated in a desirable neighbourhood. For added comfort, the home is equipped with a heat pump, providing efficient heating and cooling throughout the year. The separate utility/laundry enhances daily living convenience. This property boasts a lovely backyard with a spacious shed and ample space for gardening. It features new shingles with a 7 year warranty. With a few cosmetic updates to the interior, this bungalow presents a wonderful opportunity to enjoy a cozy home in a sought-after location, close to town while maintaining a peaceful atmosphere. Don't miss your chance! (id:1945)
powered by

Show
More Details and Features
Property DetailsKey information about 292 Mountain Lee Road
- Cooling: Heat Pump
- Stories: 1
- Year Built: 1976
- Structure Type: House
- Exterior Features: Vinyl
- Foundation Details: Concrete Slab
- Architectural Style: Bungalow
Interior FeaturesDiscover the interior design and amenities
- Basement: None
- Flooring: Laminate, Linoleum
- Appliances: Washer, Refrigerator, Stove, Dryer
- Living Area: 1220
- Bedrooms Total: 3
- Above Grade Finished Area: 1220
- Above Grade Finished Area Units: square feet
Exterior & Lot FeaturesLearn about the exterior and lot specifics of 292 Mountain Lee Road
- Lot Features: Treed, Level
- Water Source: Drilled Well
- Lot Size Units: acres
- Parking Features: Gravel
- Lot Size Dimensions: 0.4621
Location & CommunityUnderstand the neighborhood and community
- Directions: Hwy 311 to Mountain Lee Road
- Common Interest: Freehold
- Community Features: School Bus
Utilities & SystemsReview utilities and system installations
- Sewer: Septic System
Tax & Legal InformationGet tax and legal details applicable to 292 Mountain Lee Road
- Parcel Number: 20339131
Room Dimensions

This listing content provided by REALTOR.ca
has
been licensed by REALTOR®
members of The Canadian Real Estate Association
members of The Canadian Real Estate Association
Nearby Listings Stat
Active listings
1
Min Price
$315,000
Max Price
$315,000
Avg Price
$315,000
Days on Market
82 days
Sold listings
1
Min Sold Price
$319,500
Max Sold Price
$319,500
Avg Sold Price
$319,500
Days until Sold
71 days
Additional Information about 292 Mountain Lee Road



























