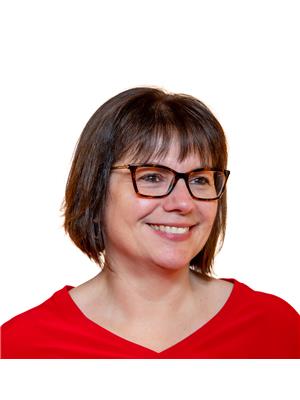110 Hillvale Drive, Valley
- Bedrooms: 2
- Bathrooms: 2
- Living area: 2151 square feet
- Type: Residential
- Added: 37 days ago
- Updated: 14 days ago
- Last Checked: 5 hours ago
Discover this lovely two-storey home in desirable Valley, set on a spacious 2.9-acre lot in an upscale neighbourhood and with easy highway access. The open-concept layout features a bright living area that features hardwood floors and that flows into a well-appointed kitchen, perfect for family meals and gatherings, and an inviting dining room that boasts a skylight. The private primary bedroom suite upstairs is complete with a walk-in closet and four-piece bath. One of the standout features of this property is the attached three-bay garage, a dream come true for car collectors, mechanics, or hobbyists. With ample space for multiple vehicles, tools, and projects, this garage is designed to accommodate your passions and keep everything organized. The property also features a scenic ravine, an additional, detached garage, and fruit trees. Take a virtual tour with the IGUIDE (id:1945)
powered by

Property DetailsKey information about 110 Hillvale Drive
Interior FeaturesDiscover the interior design and amenities
Exterior & Lot FeaturesLearn about the exterior and lot specifics of 110 Hillvale Drive
Location & CommunityUnderstand the neighborhood and community
Utilities & SystemsReview utilities and system installations
Tax & Legal InformationGet tax and legal details applicable to 110 Hillvale Drive
Room Dimensions

This listing content provided by REALTOR.ca
has
been licensed by REALTOR®
members of The Canadian Real Estate Association
members of The Canadian Real Estate Association
Nearby Listings Stat
Active listings
8
Min Price
$360,000
Max Price
$544,999
Avg Price
$466,725
Days on Market
44 days
Sold listings
1
Min Sold Price
$604,999
Max Sold Price
$604,999
Avg Sold Price
$604,999
Days until Sold
159 days
Nearby Places
Additional Information about 110 Hillvale Drive
















