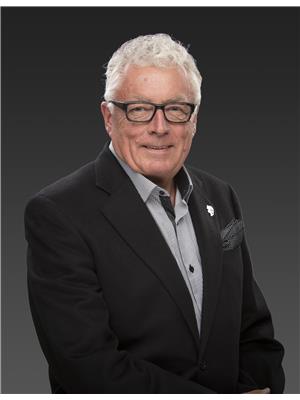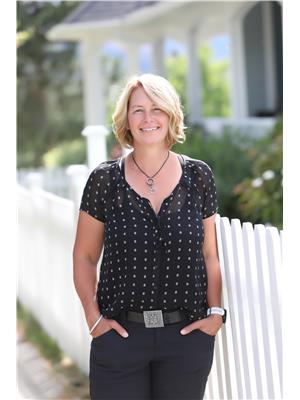345 Mills Road Unit 305, Kelowna
- Bedrooms: 2
- Bathrooms: 2
- Living area: 976 square feet
- MLS®: 10320267
- Type: Apartment
- Added: 46 days ago
- Updated: 10 days ago
- Last Checked: 6 hours ago
Welcome to your new home at 345 Mills Rd #305, Kelowna, a charming condo designed to delight. Perfect for first-time buyers or anyone looking to upgrade, this unit offers a spacious layout with 2 bedrooms and 2 bathrooms, providing comfort and privacy. The open-concept kitchen is perfectly sized to inspire your culinary creativity, and with it opens to a cozy living area, making it an excellent space for relaxation and hosting friends. Location is key, and this condo is situated just a few minutes' drive from UBCO and within easy reach of Rutland Senior Secondary School—perfect for families and professionals alike. The area is filled with local attractions and amenities, ensuring that you're always within reach from what you need. Parking and storage space is never an issue, as this unit comes with convenient parking space and a well sized storage locker. Forget the hassles of street parking or long walks from the car! This property not only provides a beautiful living space but also offers peace of mind with practical amenities close at hand. Whether you're a first-time homebuyer or looking to upgrade, 345 Mills Rd #305 represents a fantastic opportunity to own a delightful piece of Kelowna. Don't miss out on making this condo your new home! (id:1945)
powered by

Property Details
- Roof: Asphalt shingle, Unknown
- Cooling: Wall unit
- Heating: Baseboard heaters, Electric
- Stories: 1
- Year Built: 2008
- Structure Type: Apartment
- Exterior Features: Stone, Vinyl siding
Interior Features
- Flooring: Tile, Laminate
- Living Area: 976
- Bedrooms Total: 2
- Fireplaces Total: 1
- Fireplace Features: Electric, Unknown
Exterior & Lot Features
- View: Mountain view
- Lot Features: One Balcony
- Water Source: Municipal water
- Parking Total: 1
- Parking Features: Underground
Location & Community
- Common Interest: Condo/Strata
- Community Features: Pets Allowed With Restrictions
Property Management & Association
- Association Fee: 457.68
Utilities & Systems
- Sewer: Municipal sewage system
Tax & Legal Information
- Zoning: Unknown
- Parcel Number: 027-341-232
- Tax Annual Amount: 1963
Additional Features
- Security Features: Sprinkler System-Fire, Smoke Detector Only
Room Dimensions

This listing content provided by REALTOR.ca has
been licensed by REALTOR®
members of The Canadian Real Estate Association
members of The Canadian Real Estate Association
Nearby Listings Stat
Active listings
81
Min Price
$284,900
Max Price
$2,775,000
Avg Price
$850,823
Days on Market
94 days
Sold listings
30
Min Sold Price
$215,000
Max Sold Price
$1,500,000
Avg Sold Price
$556,120
Days until Sold
67 days

















