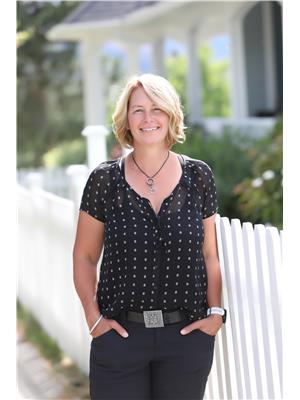780 Houghton Road Unit 310, Kelowna
- Bedrooms: 2
- Bathrooms: 2
- Living area: 1176 square feet
- Type: Apartment
Source: Public Records
Note: This property is not currently for sale or for rent on Ovlix.
We have found 6 Condos that closely match the specifications of the property located at 780 Houghton Road Unit 310 with distances ranging from 2 to 10 kilometers away. The prices for these similar properties vary between 350,000 and 539,900.
Nearby Places
Name
Type
Address
Distance
Tim Hortons
Cafe
160 Hollywood Rd N
0.3 km
McDonald's
Restaurant
155 Hollywood Rd N
0.4 km
MarketPlace IGA
Grocery or supermarket
590 Highway 33 W
0.4 km
The New Empress
Restaurant
590 Hwy 33 W #21
0.4 km
Starbucks
Cafe
590 Highway 33 West
0.4 km
Panago Pizza
Restaurant
590 Highway 33 West #29
0.4 km
Zaru Sushi Japanese Restaurant
Restaurant
590 Hwy-33 W
0.5 km
Specialty Bakery
Bakery
16-150 Hollywood Rd S
0.5 km
Pizza Factory
Restaurant
150 Hollywood Rd S
0.5 km
DAIRY QUEEN BRAZIER
Restaurant
570 British Columbia 33
0.5 km
KFC
Restaurant
520 British Columbia 33
0.5 km
Latin Fiesta
Restaurant
400 Highway 33 West
0.7 km
Property Details
- Cooling: Wall unit
- Heating: Baseboard heaters, Electric
- Stories: 1
- Year Built: 1990
- Structure Type: Apartment
Interior Features
- Living Area: 1176
- Bedrooms Total: 2
Exterior & Lot Features
- View: Mountain view
- Water Source: Municipal water
- Parking Total: 1
Location & Community
- Common Interest: Condo/Strata
- Community Features: Pets Allowed With Restrictions
Property Management & Association
- Association Fee: 418.5
Utilities & Systems
- Sewer: Municipal sewage system
Tax & Legal Information
- Zoning: Unknown
- Parcel Number: 016-448-855
- Tax Annual Amount: 1805.08
This bright and spacious 2 bed, 2 bath corner unit apartment has awesome views of Ben Lee Park! Open the windows in the summer to hear the relaxing water sounds from the water park located across the street or just take in the relaxing atmosphere of the park and trees. Excellent sun exposure from the front of the unit that is west facing, but the large trees shade the home in the summer when it's too hot. Just under 1200 sq ft, this apartment has a split floor plan making it ideal for roommates, each bedroom has its own bathroom at either end of the unit. The kitchen has a good work flow and upgraded appliances. There is a dining space and the large living room has a patio door that leads to the enclosed patio which has park views. This is well rounded apartment in a great location that allows a Buyer to do some personalization as they would like. Peach Tree Place Estates is an all ages building that allows 2 cats and birds but sorry no dogs. 1 carport parking stall is included along with a storage locker located right behind the parking stall. The complex features an exercise room, bike room, games room, library, guest suite and even a pergola for visiting with neighbours. You are steps away from Ben Lee Park, grocery stores and coffee shops. Check out the virtual tour in the media tab! (id:1945)
Demographic Information
Neighbourhood Education
| Master's degree | 60 |
| Bachelor's degree | 105 |
| Certificate of Qualification | 20 |
| College | 165 |
| University degree at bachelor level or above | 175 |
Neighbourhood Marital Status Stat
| Married | 300 |
| Widowed | 80 |
| Divorced | 215 |
| Separated | 65 |
| Never married | 355 |
| Living common law | 100 |
| Married or living common law | 400 |
| Not married and not living common law | 705 |
Neighbourhood Construction Date
| 1961 to 1980 | 310 |
| 1981 to 1990 | 145 |
| 1991 to 2000 | 110 |
| 2001 to 2005 | 20 |
| 2006 to 2010 | 30 |
| 1960 or before | 25 |











