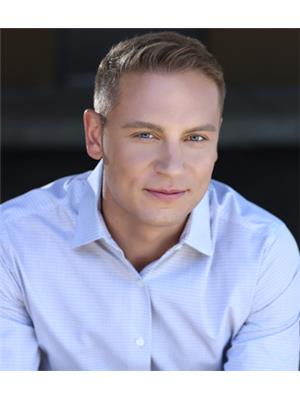3854 Gordon Drive Unit 190, Kelowna
- Bedrooms: 2
- Bathrooms: 2
- Living area: 997 square feet
- Type: Apartment
- Added: 95 days ago
- Updated: 2 days ago
- Last Checked: 1 days ago
Welcome to Bridgewater Estates, where comfort and convenience converge in a central location that offers everything you need. This stunning property features a spacious, open floor plan perfect for modern living and entertaining. With 2 beds and 2 bath, including a master ensuite, this home is designed for comfort and style. The exterior spaces are equally impressive, boasting balconies and private patios for outdoor relaxation. Residents and their guests will appreciate the ample guest parking available within the complex, and you will have the added benefit of one covered parking spot. The community amenities are top-notch, including an outdoor pool, hot tub, exercise room, and sauna, ensuring there's always something to do. Just minutes away from Pandosy Village and Mission Park Shopping Centre, both offering a variety of restaurants, coffee shops, boutiques, and services. The renowned Eldorado Hotel and Manteo Resort, with their lakeside dining options, are within walking distance. For those looking to explore downtown, where you'll find beaches, nightlife, live entertainment, shops, and services, the drive is a quick one. The complex is pet-friendly, allowing one cat or one dog with no size restrictions, making it perfect for animal lovers. Long-term rentals are permitted, making this property an excellent investment opportunity. Don’t miss out on the chance to live in one of the most sought-after locations, combining convenience, and a vibrant lifestyle. (id:1945)
powered by

Property Details
- Roof: Asphalt shingle, Unknown
- Cooling: See Remarks
- Heating: Baseboard heaters, Electric
- Stories: 1
- Year Built: 1990
- Structure Type: Apartment
- Exterior Features: Stucco
Interior Features
- Flooring: Tile, Laminate
- Living Area: 997
- Bedrooms Total: 2
Exterior & Lot Features
- Water Source: Municipal water
- Parking Total: 1
- Pool Features: Inground pool, Outdoor pool
- Parking Features: Stall
- Building Features: Clubhouse
Location & Community
- Common Interest: Condo/Strata
- Community Features: Pets Allowed With Restrictions, Rentals Allowed
Property Management & Association
- Association Fee: 401.73
Utilities & Systems
- Sewer: Municipal sewage system
Tax & Legal Information
- Zoning: Unknown
- Parcel Number: 016-168-054
- Tax Annual Amount: 1772.56
Room Dimensions
This listing content provided by REALTOR.ca has
been licensed by REALTOR®
members of The Canadian Real Estate Association
members of The Canadian Real Estate Association


















