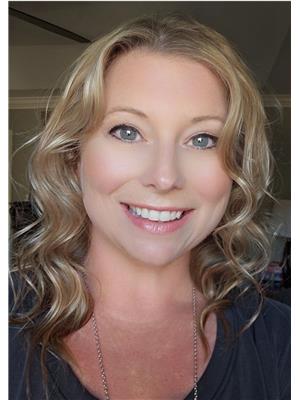350 Sellick Drive, Harrow
- Bedrooms: 5
- Bathrooms: 3
- Living area: 1539 square feet
- Type: Residential
- Added: 31 days ago
- Updated: 15 hours ago
- Last Checked: 7 hours ago
GORGEOUS RAISED RANCH WITH OVER 3000 SQ FT OF LIVING SPACE. BUILT IN 2017 AND STILL SHOWS LIKE NEW. WITH 5 BDS, 3 BTHS, AN OPEN CONCEPT MAIN FL LIVING AREA, AND A FULLY FINISHED LOWER LEVEL, THERE IS SO MUCH SPACE FOR THE GROWING FAMILY. COZY GAS FIREPLACE FOR THOSE CRISP FALL EVENINGS. THE BACKYARD IS A PLACE YOU'LL BE PROUD TO ENTERTAIN YOUR FRIENDS AND FAMILY, ENJOY THE UNIQUE SILO GAZEBO WITH ELECTRICITY AND A CONCRETE PATIO TO ENJOY YOUR FIRE PIT. GAS HOOK UP FOR THE BBQ. NESTLED ON A GREAT SIZE LOT, JUST ON THE OUTSKIRTS OF TOWN, BUT EASILY WALKABLE, CLOSE TO ESSEX COUNTY WINERIES, LAKE ERIE, AND A QUICK COMMUTE TO WINDSOR. SMALL TOWN FEEL WITH ALL THE CONVENIENCES AND MORE. (id:1945)
powered by

Property DetailsKey information about 350 Sellick Drive
- Cooling: Central air conditioning
- Heating: Forced air, Heat Recovery Ventilation (HRV), Natural gas, Furnace
- Year Built: 2017
- Structure Type: House
- Exterior Features: Brick, Aluminum/Vinyl
- Foundation Details: Concrete
- Architectural Style: Raised ranch
Interior FeaturesDiscover the interior design and amenities
- Flooring: Hardwood, Ceramic/Porcelain, Cushion/Lino/Vinyl
- Appliances: Washer, Refrigerator, Dishwasher, Stove, Dryer, Microwave Range Hood Combo
- Living Area: 1539
- Bedrooms Total: 5
- Fireplaces Total: 1
- Fireplace Features: Gas, Direct vent
- Above Grade Finished Area: 1539
- Above Grade Finished Area Units: square feet
Exterior & Lot FeaturesLearn about the exterior and lot specifics of 350 Sellick Drive
- Lot Features: Double width or more driveway, Concrete Driveway, Front Driveway
- Parking Features: Attached Garage, Garage, Inside Entry
- Lot Size Dimensions: 62.01X163.22
Location & CommunityUnderstand the neighborhood and community
- Common Interest: Freehold
Tax & Legal InformationGet tax and legal details applicable to 350 Sellick Drive
- Tax Year: 2024
- Zoning Description: R1
Room Dimensions

This listing content provided by REALTOR.ca
has
been licensed by REALTOR®
members of The Canadian Real Estate Association
members of The Canadian Real Estate Association
Nearby Listings Stat
Active listings
6
Min Price
$734,000
Max Price
$1,789,000
Avg Price
$1,055,283
Days on Market
68 days
Sold listings
2
Min Sold Price
$679,000
Max Sold Price
$899,999
Avg Sold Price
$789,500
Days until Sold
33 days
Nearby Places
Additional Information about 350 Sellick Drive






























































