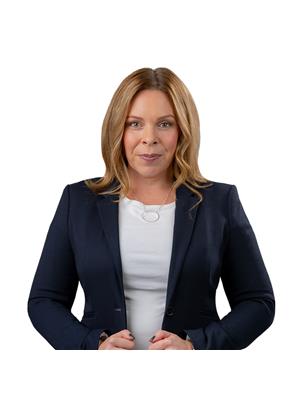989 Maple Grove Drive, Harrow
- Bedrooms: 4
- Bathrooms: 3
- Type: Residential
- Added: 33 days ago
- Updated: 7 days ago
- Last Checked: 20 hours ago
A truly custom waterfront experience in both home and property! Situated on the north shore of Lake Erie on just under a half acre is this custom built home in which tranquillity and serenity can be yours. This home features 3 spacious bedrooms along with 3 bathrooms. Beautiful kitchen adjacent to formal dining room with access to sundeck with all the views to give you all the good feels. Large family room with gas fireplace, a living/sitting room with attached sunroom to enjoy year round. Lower level has additional living room and workshop that can be a fourth bedroom. Attached double garage and bonus communal use of convenient park across the street. Unique opportunity in the least. Call our Team today! (id:1945)
powered by

Show
More Details and Features
Property DetailsKey information about 989 Maple Grove Drive
- Cooling: Central air conditioning
- Heating: Forced air, Natural gas, Furnace
- Year Built: 1982
- Exterior Features: Brick
- Foundation Details: Block
- Architectural Style: 4 Level
Interior FeaturesDiscover the interior design and amenities
- Flooring: Hardwood
- Appliances: Washer, Refrigerator, Dishwasher, Stove, Dryer, Microwave
- Bedrooms Total: 4
- Fireplaces Total: 1
- Bathrooms Partial: 1
- Fireplace Features: Gas, Insert
Exterior & Lot FeaturesLearn about the exterior and lot specifics of 989 Maple Grove Drive
- Lot Features: Golf course/parkland, Double width or more driveway, Concrete Driveway, Finished Driveway
- Parking Features: Garage, Inside Entry
- Lot Size Dimensions: 66XApprox. 337
- Waterfront Features: Waterfront
Location & CommunityUnderstand the neighborhood and community
- Common Interest: Freehold
Utilities & SystemsReview utilities and system installations
- Sewer: Septic System
Tax & Legal InformationGet tax and legal details applicable to 989 Maple Grove Drive
- Tax Year: 2024
- Zoning Description: Res
Room Dimensions

This listing content provided by REALTOR.ca
has
been licensed by REALTOR®
members of The Canadian Real Estate Association
members of The Canadian Real Estate Association
Nearby Listings Stat
Active listings
1
Min Price
$979,900
Max Price
$979,900
Avg Price
$979,900
Days on Market
33 days
Sold listings
0
Min Sold Price
$0
Max Sold Price
$0
Avg Sold Price
$0
Days until Sold
days
Additional Information about 989 Maple Grove Drive






























































