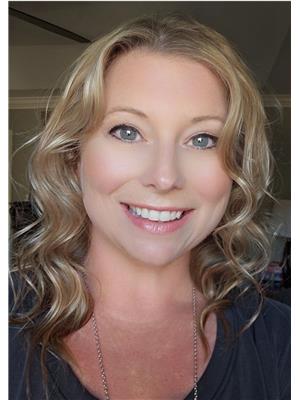1842 Road 3 West, Kingsville
- Bedrooms: 5
- Bathrooms: 2
- Type: Residential
- Added: 57 days ago
- Updated: 57 days ago
- Last Checked: 51 minutes ago
This beautiful ranch sits on a sprawling 1.065 acre country lot with no neighbors!! Offering peace and tranquility. This newly renovated home, main flr features 3 bdrms 4 pc bath, spacious living rm/dining rm with a cozy new gas fireplace. The lower level newly refinished, offers 2 bdrms 3 pc bath, living rm/kitchen and ldry rm with tons of storage throughout. Step outside and enjoy privacy with an outdoor oasis, fenced-in 18' x 36' heated in ground pool surrounded with finished concrete. 20' x 35' heated workshop with a overhang that covers the concrete patio with 220 amp service for a hot tub. Inside find a bar/entertaining area with a 2 pc bath along with tons of rm for other hobbies. In addition, you will find a 24' x 29' insulated 2-car detached garage. This property has functionality and offers so many opportunities for usage and enjoyment. Many updates include Roof (2023) Siding (2023) Many windows (2023) and more!! (id:1945)
powered by

Property DetailsKey information about 1842 Road 3 West
- Cooling: Central air conditioning
- Heating: Forced air, Natural gas
- Year Built: 1940
- Structure Type: House
- Exterior Features: Aluminum/Vinyl
- Foundation Details: Block
- Architectural Style: Raised ranch
Interior FeaturesDiscover the interior design and amenities
- Flooring: Ceramic/Porcelain, Cushion/Lino/Vinyl
- Appliances: Dishwasher, Dryer, Microwave
- Bedrooms Total: 5
- Fireplaces Total: 1
- Fireplace Features: Direct vent
Exterior & Lot FeaturesLearn about the exterior and lot specifics of 1842 Road 3 West
- Lot Features: Double width or more driveway, Gravel Driveway, Side Driveway
- Parking Features: Detached Garage, Garage
- Lot Size Dimensions: 231X200.87
Location & CommunityUnderstand the neighborhood and community
- Common Interest: Freehold
- Street Dir Suffix: West
Utilities & SystemsReview utilities and system installations
- Sewer: Septic System
Tax & Legal InformationGet tax and legal details applicable to 1842 Road 3 West
- Tax Year: 2024
- Zoning Description: RES
Room Dimensions

This listing content provided by REALTOR.ca
has
been licensed by REALTOR®
members of The Canadian Real Estate Association
members of The Canadian Real Estate Association
Nearby Listings Stat
Active listings
1
Min Price
$999,999
Max Price
$999,999
Avg Price
$999,999
Days on Market
57 days
Sold listings
0
Min Sold Price
$0
Max Sold Price
$0
Avg Sold Price
$0
Days until Sold
days
Nearby Places
Additional Information about 1842 Road 3 West





















































