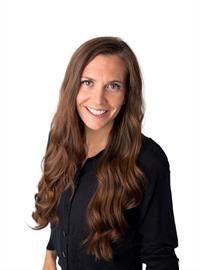14 Ranchers Place, Okotoks
- Bedrooms: 6
- Bathrooms: 4
- Living area: 2752.44 square feet
- Type: Residential
- Added: 1 day ago
- Updated: 20 hours ago
- Last Checked: 12 hours ago
Stunning luxury Estate Home with almost 4200sqft over 3 levels / 6 Bedrooms / 4 Bathrooms / End of a cul-de-sac / Tons of upgrades / Triple Attached Garage / Custom Sunroom / Walk-out Suited Basement / Enlarged Master Suite / Plus 225sqft Detached Studio! Get ready to fall in love! It all starts with curb appeal and this home does not disappoint, plenty of mature trees, poured concrete curbing and manicured low maintenance landscaping is found front to back on this generous pie shaped lot. Inside notice touches of modern country chic that sets a lovely cozy vibe throughout. The bright open main level is an Entertainers Dream! 9ft ceilings, hardwood floors, pot lights, premium light fixtures and at the heart is your new well equipped "chef's" kitchen. The blend of tall white cabinetry, statement centrepiece Island and a peninsula breakfast bar offer functionality and aesthetic appeal. Find even more thoughtful details like High End S.S appliances, extra wall oven, a corner pantry plus a roll out wall pantry. All this flow’s seamlessly to the dinning room and living room, showcasing an oversized gas fireplace, flanked by cabinet built in’s. Rounding out this immaculate main level is an office overlooking the rear yard (additional bedroom if needed) 1/2 bathroom, a formal dinning room to host lavish dinner parties (or could be another office) a spacious foyer and generous front closet, balcony surrounded by glass railing and the super functional mud room / laundry room Offering a sink and plenty of built-in’s to keep your day to day life clutter free! Head to the upper level to view the exquisite Master Suite that truly has “WOW Factor” indulge in Luxury, the Impressive En-Suite boasts a considerable custom glass shower with dual shower heads, beautiful stand alone soaker tub to unwind with a glass of wine, convenient separate water closet & a gorgeous double vanity. 2 additional bedrooms share a 5pc main bathroom featuring dual sinks and a well planned separated tub / shower / toilet room combo. Plus a roomy bonus room for intimate family movie nights. Descend to the fully finished lower level, another fabulous Entertaining space, that has been thoughtfully designed to include In-floor heat, a sunny family room presenting an additional gas fireplace, Custom “SunCoast” sunroom for you to enjoy nature in comfort and style! 2 more great sized bedrooms, one has an attached 3pc ensuite. The lower wet bar is equipped with a full sized double refrigerator and an abundance of cabinets. The basement could easily be suited thanks to it being a walk out (separate entrance) the “kitchen” and added laundry found in one of the bedrooms. As an added Bonus, there is a charming 225sqft insulated, heated, tastefully designed detached studio on the property that could be used for a number of things… use your own imagination! This flawless home is a must see, book your private showing today (id:1945)
powered by

Property Details
- Cooling: Central air conditioning
- Heating: Forced air, In Floor Heating
- Stories: 2
- Year Built: 2010
- Structure Type: House
- Exterior Features: Stone, Stucco
- Foundation Details: Poured Concrete
- Construction Materials: Wood frame
Interior Features
- Basement: Finished, Full
- Flooring: Tile, Hardwood, Carpeted, Vinyl Plank
- Appliances: Refrigerator, Water softener, Gas stove(s), Dishwasher, Microwave, Garburator, Oven - Built-In, Humidifier, Window Coverings, Garage door opener, Washer & Dryer, Water Heater - Tankless
- Living Area: 2752.44
- Bedrooms Total: 6
- Fireplaces Total: 2
- Bathrooms Partial: 1
- Above Grade Finished Area: 2752.44
- Above Grade Finished Area Units: square feet
Exterior & Lot Features
- Lot Features: Cul-de-sac, Wet bar, PVC window, Closet Organizers, Gas BBQ Hookup, Parking
- Lot Size Units: square feet
- Parking Total: 6
- Parking Features: Attached Garage
- Lot Size Dimensions: 8912.00
Location & Community
- Common Interest: Condo/Strata
- Subdivision Name: Air Ranch
- Community Features: Golf Course Development, Pets Allowed
Property Management & Association
- Association Fee: 58
- Association Name: Magnum York Management
- Association Fee Includes: Other, See Remarks
Tax & Legal Information
- Tax Year: 2024
- Parcel Number: 0032976045
- Tax Annual Amount: 5726.8
- Zoning Description: TN
Room Dimensions
This listing content provided by REALTOR.ca has
been licensed by REALTOR®
members of The Canadian Real Estate Association
members of The Canadian Real Estate Association

















