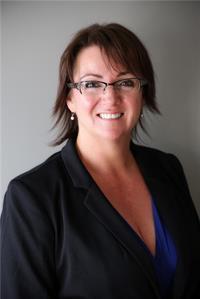188 J W Mann Drive, Fort Mcmurray
- Bedrooms: 3
- Bathrooms: 3
- Living area: 1958 square feet
- Type: Residential
- Added: 115 days ago
- Updated: 24 days ago
- Last Checked: 8 hours ago
Welcome to your dream home in the serene community of Wood Buffalo, Fort McMurray! This stunning 2-storey custom pre-construction home is your chance to design your perfect living space. Built by Montebello Homes, Fort McMurray’s prestigious builder, this residence backs onto beautiful green space, offering you both luxury and tranquility.-Key Features:Personalized Design: Get in early to choose your own tile, flooring, siding colors, paint colors, and fixtures, making this home truly yours. - Open Concept Living: The main floor boasts an open concept design, perfect for entertaining and family gatherings.-Luxurious Master Ensuite: The master bedroom features an amazing ensuite with a soaker tub option, creating a private spa-like retreat.-Flexible Space: The upper level includes a bonus room that can be converted into a 4th bedroom to suit your needs.Don’t miss this unique opportunity to build your dream home with Montebello Homes in one of Fort McMurray’s most sought-after neighborhoods. Contact us today to learn more and secure your spot in this exclusive development! (id:1945)
powered by

Property DetailsKey information about 188 J W Mann Drive
Interior FeaturesDiscover the interior design and amenities
Exterior & Lot FeaturesLearn about the exterior and lot specifics of 188 J W Mann Drive
Location & CommunityUnderstand the neighborhood and community
Tax & Legal InformationGet tax and legal details applicable to 188 J W Mann Drive
Room Dimensions

This listing content provided by REALTOR.ca
has
been licensed by REALTOR®
members of The Canadian Real Estate Association
members of The Canadian Real Estate Association
Nearby Listings Stat
Active listings
44
Min Price
$189,900
Max Price
$669,000
Avg Price
$443,861
Days on Market
74 days
Sold listings
14
Min Sold Price
$284,900
Max Sold Price
$799,900
Avg Sold Price
$460,485
Days until Sold
98 days
Nearby Places
Additional Information about 188 J W Mann Drive














