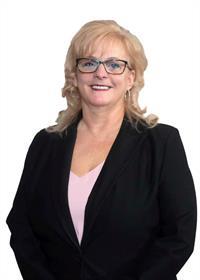113 Goodwin Place, Fort Mcmurray
- Bedrooms: 4
- Bathrooms: 3
- Living area: 1324 square feet
- Type: Residential
- Added: 27 days ago
- Updated: 27 days ago
- Last Checked: 4 hours ago
113 Goodwin Place-This beautiful (GREENBELT) home is equipped with an attached garage and nestled in a quiet cul de sac and backing onto the greenbelt. Your beautiful two-story home offers a renovated kitchen with lots of countertop and cupboard space, new appliances, two-tone cabinets, nicely finished with ceiling height and crown molding, as well as stunning countertops. It is open to your oversized dinette area; Great for entertaining. You’re a large sunken living room space has hardwood flooring, a beautiful fireplace area, large windows offering an abundance of natural lighting as well as access to your fenced backyard with a three season space on your large deck, above ground fire pit,;this beautiful oasis is sure to impress with A waterfall insert, Extra storage space provided with your shed. Back inside, you will find three bedrooms upstairs, one of which is your primary suite with a walking closet and 3 piece en suite. Your ensuite is renovated with stand up shower. The basement is fully developed where you will find an abundance of storage space a full laundry room, rec room area and a fourth bedroom. Renovations have been done throughout this home and it is sure to impress. Call today for your private viewing.!!! This home is turn key; some renovations include new or paint, newer, light fixtures, and or doors, newer, trim, new exterior siding, new flooring, and so much more (id:1945)
powered by

Property DetailsKey information about 113 Goodwin Place
Interior FeaturesDiscover the interior design and amenities
Exterior & Lot FeaturesLearn about the exterior and lot specifics of 113 Goodwin Place
Location & CommunityUnderstand the neighborhood and community
Utilities & SystemsReview utilities and system installations
Tax & Legal InformationGet tax and legal details applicable to 113 Goodwin Place
Additional FeaturesExplore extra features and benefits
Room Dimensions

This listing content provided by REALTOR.ca
has
been licensed by REALTOR®
members of The Canadian Real Estate Association
members of The Canadian Real Estate Association
Nearby Listings Stat
Active listings
22
Min Price
$244,900
Max Price
$579,900
Avg Price
$379,794
Days on Market
94 days
Sold listings
4
Min Sold Price
$228,000
Max Sold Price
$509,900
Avg Sold Price
$344,450
Days until Sold
157 days
Nearby Places
Additional Information about 113 Goodwin Place
















