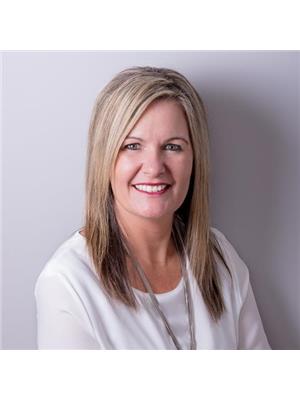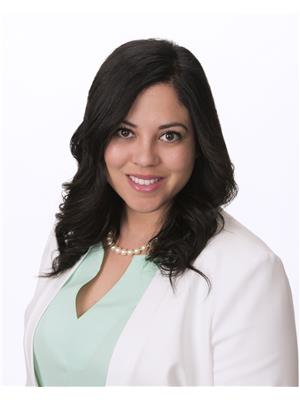416 Wade Street, Tracadie
- Bedrooms: 4
- Bathrooms: 2
- Living area: 1275 square feet
- Type: Residential
- Added: 35 days ago
- Updated: 30 days ago
- Last Checked: 42 minutes ago
Welcome to this charming family home with 4 bedrooms and 2 full bathrooms, perfectly located in the heart of Tracadie! Just minutes from all essential services, this home offers the convenience of downtown living with the comfort of a peaceful and spacious retreat. As soon as you enter, you will be amazed by the warm and inviting atmosphere that reigns. The house has a large open concept living space, perfect for family routine but also very friendly for entertaining friends. The kitchen offers you plenty of cabinets, a central island and plenty of space to move around and cook, blending perfectly into the large dining room and living room. 3 bedrooms upstairs and an up-to-date full bathroom. The basement includes a large family room, a bedroom, a laundry room, a 2nd full bathroom and a storage room/workshop. The property sits on a large 0.69 acre fenced lot, ideal for children and pets to play safely. The generous lot offers green space to create your own garden and for children's play, making it perfect for families who enjoy spending time outdoors. At the end of the street, a few steps from the house, we also find the Tracadie River. Heat pump and electric/wood furnace. Attached garage and large shed. Come discover this haven of peace in the city! (id:1945)
powered by

Property DetailsKey information about 416 Wade Street
- Cooling: Heat Pump
- Heating: Heat Pump, Electric, Wood
- Year Built: 1976
- Structure Type: House
- Exterior Features: Brick, Aluminum siding
- Foundation Details: Concrete
- Architectural Style: Bungalow
Interior FeaturesDiscover the interior design and amenities
- Living Area: 1275
- Bedrooms Total: 4
- Above Grade Finished Area: 2550
- Above Grade Finished Area Units: square feet
Exterior & Lot FeaturesLearn about the exterior and lot specifics of 416 Wade Street
- Water Source: Municipal water
- Lot Size Units: acres
- Lot Size Dimensions: 0.69
Utilities & SystemsReview utilities and system installations
- Sewer: Municipal sewage system
Tax & Legal InformationGet tax and legal details applicable to 416 Wade Street
- Parcel Number: 20370474
- Tax Annual Amount: 3389.4
Room Dimensions

This listing content provided by REALTOR.ca
has
been licensed by REALTOR®
members of The Canadian Real Estate Association
members of The Canadian Real Estate Association
Nearby Listings Stat
Active listings
13
Min Price
$225,000
Max Price
$775,000
Avg Price
$334,646
Days on Market
91 days
Sold listings
2
Min Sold Price
$235,000
Max Sold Price
$389,000
Avg Sold Price
$312,000
Days until Sold
151 days
Nearby Places
Additional Information about 416 Wade Street


























































