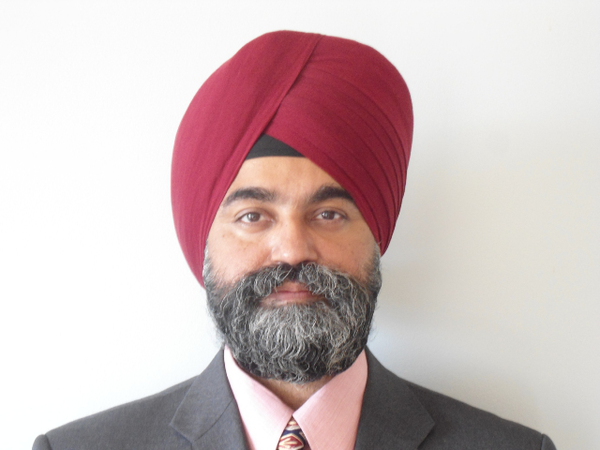61 Calhoun Crescent Ne, Calgary
- Bedrooms: 3
- Bathrooms: 3
- Living area: 2243.47 square feet
- Type: Residential
- Added: 49 days ago
- Updated: 1 days ago
- Last Checked: 2 hours ago
Step into the heart of modern living with this inviting 3 bed, 2.5 bath home boasting a double car garage and a sprawling 2,243.47 sq ft. of refined comfort. As you step through the door, an expansive open floor plan awaits, seamlessly blending the kitchen, living, dining, and den areas, creating a welcoming ambiance perfect for both relaxation and entertainment. Ascending to the second floor, discover a spacious bonus room offering endless possibilities, complemented by two cozy bedrooms ideal for family or guests. The inclusion of a convenient laundry room adds functionality to everyday life, while the master bedroom, complete with its own ensuite bath, promises a tranquil retreat for unwinding after a long day. Outside, enjoy the beautifully completed deck, lawn, and fenced yard, perfect for outdoor gatherings or quiet evenings. The gravel landscaping adds a touch of elegance and low-maintenance convenience. Security cameras are included for added peace of mind, and numerous upgrades throughout the house enhance its modern appeal. Conveniently located near the airport and with a future shopping centre opening soon, this home offers both convenience and lifestyle. Don't miss the opportunity to make this beautiful home in this thriving and convenient location your own! (id:1945)
powered by

Property DetailsKey information about 61 Calhoun Crescent Ne
Interior FeaturesDiscover the interior design and amenities
Exterior & Lot FeaturesLearn about the exterior and lot specifics of 61 Calhoun Crescent Ne
Location & CommunityUnderstand the neighborhood and community
Tax & Legal InformationGet tax and legal details applicable to 61 Calhoun Crescent Ne
Room Dimensions

This listing content provided by REALTOR.ca
has
been licensed by REALTOR®
members of The Canadian Real Estate Association
members of The Canadian Real Estate Association
Nearby Listings Stat
Active listings
62
Min Price
$379,900
Max Price
$1,450,000
Avg Price
$656,788
Days on Market
56 days
Sold listings
16
Min Sold Price
$469,900
Max Sold Price
$899,900
Avg Sold Price
$659,679
Days until Sold
49 days
Nearby Places
Additional Information about 61 Calhoun Crescent Ne
















