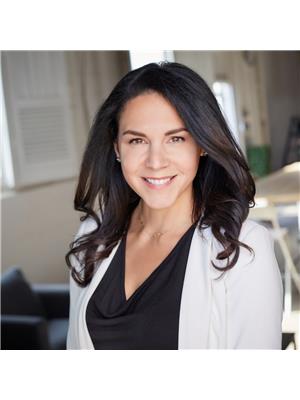92 Saddlecrest Link Ne, Calgary
- Bedrooms: 5
- Bathrooms: 4
- Living area: 2604 square feet
- Type: Residential
- Added: 14 days ago
- Updated: 8 days ago
- Last Checked: 11 hours ago
Discover luxurious living in this stunning 5-bedroom, 4-bathroom home, designed for comfort and style. The open floor plan features an impressive open-to-below design. DOUBLE FRONT GARAGE HAS SEPERATE ENTRANCE DOOR BUILT-IN AS WELL. The main level includes a kitchen with a large island, modern appliances, and sleek quartz countertops and gas line in kitchen. MAIN French doors and both MASTER BEDROOMS has 8ft French door ,9ft ceiling with built-in ceiling SPEAKERS, and Built-in CAMERAS ,a cozy Gas fueled FIREPLACE adds warmth. The main floor also offers a bedroom and full bath and walk in closet for added convenience. Floor of house is Mixed of CARPET ,TILES AND LAMINATE to give a stunning look of luxury. Upstairs, you'll find 4 spacious bedrooms, including 2 luxurious primary suites and walk-in closets. Three full bathrooms and a laundry room make everyday living easier. A versatile bonus room provides extra space for FAMILY FUN OVER THE WEEKEND SLEEPOVERS.Enjoy the outdoors on a large Balcony that overlooks the backyard BACKING ONTO A GREEN SPACE SCHOOL PARK. CENTRAL AIR CONDITIONING adds another level of comfort and luxury.Basement is unfinished with 9ft ceiling and SEPERATE ENTRACE already built, Basement awaits for your personal touch to develop according to your needs. This home blends modern comfort with timeless elegance—ideal for those seeking luxury living at its best in a PRIME LOCATION of SADDLERIDGE close to CTRAIN STATION, SCHOOLS AND STORES. 3D TOUR AVAILABLE ONLINE. (id:1945)
powered by

Show
More Details and Features
Property DetailsKey information about 92 Saddlecrest Link Ne
- Cooling: Central air conditioning
- Heating: Forced air
- Stories: 2
- Year Built: 2021
- Structure Type: House
- Exterior Features: Concrete
- Foundation Details: Poured Concrete
- Construction Materials: Poured concrete
- Bedrooms: 5
- Bathrooms: 4
- Garage: Type: Double Front Garage, Separate Entrance: true
- Floor Plan: Open to below design
- Main Level Features: Kitchen: Island: true, Modern Appliances: true, Quartz Countertops: true, Gas Line: true, Bedroom: 1, Full Bath: 1, Walk-in Closet: true
- Upper Level Features: Spacious Bedrooms: 4, Primary Suites: 2, Walk-in Closets: true, Full Bathrooms: 3, Laundry Room: true, Bonus Room: true
- Basement: Status: Unfinished, Ceiling Height: 9ft, Separate Entrance: true
Interior FeaturesDiscover the interior design and amenities
- Basement: See Remarks
- Flooring: Types: Carpet, Tiles, Laminate
- Appliances: Washer, Refrigerator, Cooktop - Electric, Dishwasher, Stove, Dryer, Microwave, Oven - Built-In, Hood Fan, Window Coverings, Garage door opener
- Living Area: 2604
- Bedrooms Total: 5
- Fireplaces Total: 1
- Above Grade Finished Area: 2604
- Above Grade Finished Area Units: square feet
- Ceiling Height: Main Level: 9ft, Additional Features: Built-in speakers
- Doors: French Doors: Main: true, Master Bedrooms: 2
- Fireplace: Type: Gas fueled, Feature: Cozy
Exterior & Lot FeaturesLearn about the exterior and lot specifics of 92 Saddlecrest Link Ne
- Lot Size Units: square meters
- Parking Total: 4
- Parking Features: Attached Garage
- Lot Size Dimensions: 353.00
- Balcony: Size: Large, View: Overlooking backyard backing onto green space/school park
Location & CommunityUnderstand the neighborhood and community
- Common Interest: Freehold
- Street Dir Suffix: Northeast
- Subdivision Name: Saddle Ridge
- Area: Saddleridge
- Nearby Amenities: CTrain Station: true, Schools: true, Stores: true
- Community Type: Family-oriented
Utilities & SystemsReview utilities and system installations
- Central Air Conditioning: true
Tax & Legal InformationGet tax and legal details applicable to 92 Saddlecrest Link Ne
- Tax Lot: 21
- Tax Year: 2024
- Tax Block: 16
- Parcel Number: 0038600599
- Tax Annual Amount: 5740
- Zoning Description: R-G
Additional FeaturesExplore extra features and benefits
- 3 D Tour Available Online: true
- Blend Of Modern Comfort And Timeless Elegance: true
Room Dimensions

This listing content provided by REALTOR.ca
has
been licensed by REALTOR®
members of The Canadian Real Estate Association
members of The Canadian Real Estate Association
Nearby Listings Stat
Active listings
79
Min Price
$519,000
Max Price
$950,000
Avg Price
$699,677
Days on Market
39 days
Sold listings
37
Min Sold Price
$535,000
Max Sold Price
$899,000
Avg Sold Price
$683,631
Days until Sold
58 days
Additional Information about 92 Saddlecrest Link Ne


























































