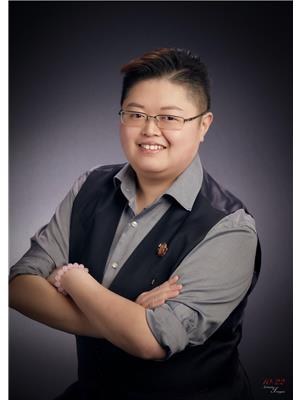307 Simons Road Nw, Calgary
- Bedrooms: 4
- Bathrooms: 2
- Living area: 1200 square feet
- Type: Residential
- Added: 55 days ago
- Updated: 18 days ago
- Last Checked: 21 hours ago
Don’t miss this beautifully updated and spacious 4-bedroom bungalow on Thorncliffe’s most desirable street! Nestled on an oversized lot and backing onto a serene green space, this home offers exceptional living both indoors and out. The main floor showcases timeless hardwood flooring and a renovated kitchen with plenty of counter and cabinet space, newer appliances, including a Miele dishwasher and a 4-door stainless steel refrigerator. The bright and airy main floor space includes a large and bright living room, eating area, primary bedroom, a 4-piece bathroom with a large soaker tub, and two additional well-sized bedrooms.Downstairs, the lower level is perfect for entertaining or relaxing, with a large recreation room, a cozy sitting area complete with a gas fireplace, and a convenient laundry center. The lower level also boasts a spacious legal bedroom, a 3-piece bathroom, and brand-new carpet throughout.Step outside into your personal oasis with over $70,000 invested in professional landscaping. Enjoy the large natural wood-stained deck, ample rear yard space, fire pit area, large storage shed, newer fencing, and the thoughtfully designed front walkways, front and back cement patios, so you can chase the east to west sun, perfect for outdoor gatherings. Additional updates include newer shingles, fresh paint, vinyl windows, and a high-efficiency furnace, making this home move-in ready!Thorncliffe is a well-established community in Calgary, offering a perfect blend of urban convenience and suburban tranquility. With easy access to schools, parks, shopping, and major roadways, Thorncliffe provides everything a family needs within reach. Its green spaces and mature trees add to the neighborhood’s charm, making it a sought-after destination for those seeking both peace and connectivity. (id:1945)
powered by

Property DetailsKey information about 307 Simons Road Nw
- Cooling: None
- Heating: Forced air
- Stories: 1
- Year Built: 1956
- Structure Type: House
- Foundation Details: Poured Concrete
- Architectural Style: Bungalow
- Construction Materials: Wood frame
Interior FeaturesDiscover the interior design and amenities
- Basement: Finished, Full
- Flooring: Hardwood, Carpeted, Ceramic Tile
- Appliances: Refrigerator, Dishwasher, Range, Hood Fan, Washer & Dryer
- Living Area: 1200
- Bedrooms Total: 4
- Fireplaces Total: 1
- Above Grade Finished Area: 1200
- Above Grade Finished Area Units: square feet
Exterior & Lot FeaturesLearn about the exterior and lot specifics of 307 Simons Road Nw
- Lot Features: PVC window, No neighbours behind, No Smoking Home
- Lot Size Units: square meters
- Parking Features: None, Street
- Lot Size Dimensions: 556.00
Location & CommunityUnderstand the neighborhood and community
- Common Interest: Freehold
- Street Dir Suffix: Northwest
- Subdivision Name: Thorncliffe
- Community Features: Golf Course Development
Tax & Legal InformationGet tax and legal details applicable to 307 Simons Road Nw
- Tax Lot: 15
- Tax Year: 2024
- Tax Block: 1
- Parcel Number: 0019197459
- Tax Annual Amount: 3658
- Zoning Description: R-CG
Room Dimensions

This listing content provided by REALTOR.ca
has
been licensed by REALTOR®
members of The Canadian Real Estate Association
members of The Canadian Real Estate Association
Nearby Listings Stat
Active listings
38
Min Price
$198,000
Max Price
$950,000
Avg Price
$648,097
Days on Market
52 days
Sold listings
36
Min Sold Price
$225,000
Max Sold Price
$899,999
Avg Sold Price
$594,969
Days until Sold
45 days
Nearby Places
Additional Information about 307 Simons Road Nw

























































