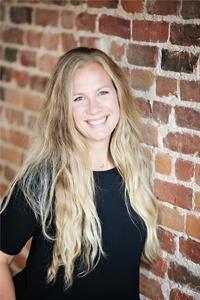16852 Telephone Road, Quinte West
- Bedrooms: 5
- Bathrooms: 2
- Type: Residential
- Added: 26 days ago
- Updated: 4 hours ago
- Last Checked: 2 minutes ago
Nestled in a quiet, friendly neighborhood, this beautifully updated 2-bedroom, 2-bathroom bungalow offers the perfect blend of peaceful country living and modern convenience. The open-concept living space is bright and inviting, featuring a newly renovated kitchen with quartz countertops and three additional bedrooms on the lower level. The serene backyard is a private oasis with mature trees, a pool with a new liner, and a spacious area for outdoor activities. Located just minutes from Trenton and Brighton, with easy access to Highway 401, this home offers both tranquility and convenience.\r\n\r\nThis home has been extensively upgraded for modern comfort, including a new roof (2018), conversion to a propane furnace, a new UV filter, new air conditioning, hot water heater, and water filtration system (2020), as well as an electrical panel upgrade with a Generlink. Additional improvements include updated flooring, windows, doors, and fresh paint throughout. Enjoy peace of mind with thoughtful enhancements like blown attic insulation (2023) and power to the shed for added convenience. This bungalow is the perfect retreat, offering a relaxed lifestyle with all the amenities you need nearby. (id:1945)
powered by

Property Details
- Cooling: Central air conditioning
- Heating: Forced air, Propane
- Stories: 1
- Structure Type: House
- Exterior Features: Brick
- Foundation Details: Block
- Architectural Style: Bungalow
Interior Features
- Basement: Finished, Full
- Appliances: Washer, Refrigerator, Dishwasher, Stove, Water Treatment, Water Heater
- Bedrooms Total: 5
Exterior & Lot Features
- Parking Total: 6
- Pool Features: Inground pool
- Lot Size Dimensions: 150 x 192 FT
Location & Community
- Directions: From Highway 401, Exit 40, South on 40 to Telephone Road. West on Telephone Road.
- Common Interest: Freehold
Utilities & Systems
- Sewer: Septic System
Tax & Legal Information
- Tax Year: 2024
- Tax Annual Amount: 2984.22
- Zoning Description: A2
Additional Features
- Property Condition: Insulation upgraded
Room Dimensions

This listing content provided by REALTOR.ca has
been licensed by REALTOR®
members of The Canadian Real Estate Association
members of The Canadian Real Estate Association













