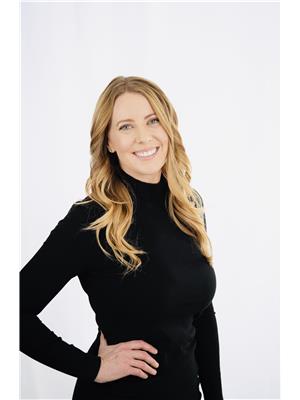5775 Ponderosa Road, Falkland
- Bedrooms: 3
- Bathrooms: 3
- Living area: 2331 square feet
- Type: Residential
- Added: 35 days ago
- Updated: 11 days ago
- Last Checked: 14 hours ago
Nestled in the heart of the charming small town of Falkland, this 3-bedroom, 3-bathroom family home offers a perfect blend of warmth and practicality. The spacious living room, featuring a cozy gas fireplace, invites you to unwind and relax. An open-concept design connects the bright kitchen, with abundant cabinetry and prep space, to the dining and living areas, making it ideal for family gatherings and entertaining. Step out onto the large deck, where you can soak in the stunning mountain views and enjoy the beautiful Okanagan weather. The primary bedroom is a peaceful retreat with a charming bay window perfect for a reading nook, a walk-in closet, and a 3-piece ensuite featuring a luxurious soaker tub. The main floor also includes another generously sized bedroom, a full bathroom and a handy laundry room. The fully finished basement provides even more living space, boasting a large bedroom, another bathroom, a bar area for entertaining, a heated workshop, and a spacious family room with access to the backyard. The fully fenced yard, complete with a garden shed and convenient lane access, offers plenty of space for outdoor activities and storage. Located within walking distance to schools, a church, and local convenience stores, this home is the perfect place to enjoy small-town living with all the amenities you need just steps away. Don’t miss the opportunity to make this beautiful property your new family home! Book your private viewing today! (id:1945)
powered by

Property Details
- Roof: Asphalt shingle, Unknown
- Cooling: Central air conditioning
- Heating: Forced air, See remarks
- Stories: 2
- Year Built: 1997
- Structure Type: House
- Exterior Features: Vinyl siding
- Architectural Style: Ranch
Interior Features
- Basement: Full
- Flooring: Laminate, Linoleum, Vinyl
- Appliances: Refrigerator, Range - Electric, Dishwasher, Microwave, Washer & Dryer
- Living Area: 2331
- Bedrooms Total: 3
- Fireplaces Total: 1
- Fireplace Features: Gas, Unknown
Exterior & Lot Features
- View: Mountain view
- Lot Features: One Balcony
- Water Source: Municipal water
- Lot Size Units: acres
- Parking Total: 6
- Parking Features: See Remarks
- Lot Size Dimensions: 0.14
Location & Community
- Common Interest: Freehold
- Community Features: Family Oriented
Utilities & Systems
- Sewer: Septic tank
Tax & Legal Information
- Zoning: Unknown
- Parcel Number: 008-568-251
- Tax Annual Amount: 2233.14
Room Dimensions

This listing content provided by REALTOR.ca has
been licensed by REALTOR®
members of The Canadian Real Estate Association
members of The Canadian Real Estate Association
















