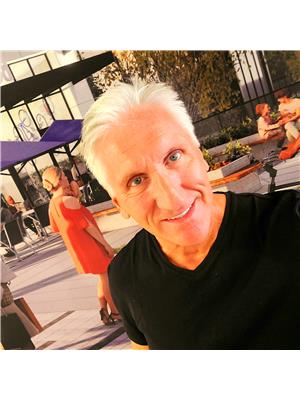6037 30 St Ne, Rural Leduc County
- Bedrooms: 7
- Bathrooms: 8
- Living area: 502.38 square meters
- Type: Residential
- Added: 88 days ago
- Updated: 87 days ago
- Last Checked: 2 hours ago
Welcome to an extraordinary property that epitomizes luxury living, starting with a breathtaking glass waterfall entrance that hints at the grandeur inside. This architectural gem spans over 8000 square feet of thoughtfully crafted living space, including 7 bedrooms plus a den, each with its own ensuite, ensuring ultimate comfort and privacy. Upon entering, you'll be welcomed by a grand foyer that radiates sophistication and charm. The living room is a refined retreat, showcasing soaring ceilings, artistic lighting, premium finishes, and expansive floor-to-ceiling windows that offer sweeping views of the landscaped grounds. The kitchen is a chefs dream, featuring top-of-the-line JennAir appliances, generous counter space, and custom cabinetry that combine both style and practicality. The fully finished basement is a paradise for those who love entertainment and fitness. This home goes above and beyond with its flawless design and luxurious finishes, leaving no detail overlooked. (id:1945)
powered by

Property Details
- Cooling: Central air conditioning
- Heating: Forced air
- Stories: 2
- Year Built: 2018
- Structure Type: House
Interior Features
- Basement: Finished, Full
- Appliances: Refrigerator, Water softener, Gas stove(s), Dishwasher, Wine Fridge, Stove, Dryer, Oven - Built-In, Hood Fan, Window Coverings, Garage door opener, Garage door opener remote(s)
- Living Area: 502.38
- Bedrooms Total: 7
- Fireplaces Total: 1
- Bathrooms Partial: 1
- Fireplace Features: Electric, Unknown
Exterior & Lot Features
- Lot Features: Wet bar, No Animal Home, No Smoking Home
- Lot Size Units: acres
- Parking Total: 10
- Parking Features: Attached Garage, Heated Garage
- Building Features: Ceiling - 10ft
- Lot Size Dimensions: 0.28
Tax & Legal Information
- Parcel Number: ZZ999999999
Room Dimensions

This listing content provided by REALTOR.ca has
been licensed by REALTOR®
members of The Canadian Real Estate Association
members of The Canadian Real Estate Association

















