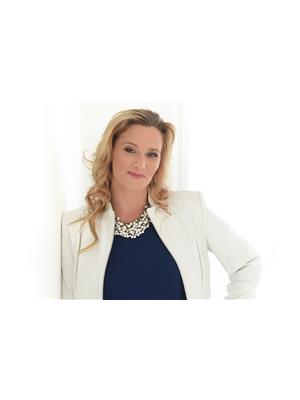25 Lundigan Drive, Georgina Keswick South
- Bedrooms: 3
- Bathrooms: 3
- Type: Residential
- Added: 15 days ago
- Updated: 1 days ago
- Last Checked: 23 hours ago
Bright and spacious home with raised archways and 9' vaulted ceilings. Situated in one of Keswick's fastest growing and most desirable family friendly neighborhoods - easy access to schools, playgrounds, trails and Lake Simcoe. Minutes from HWY 404. No sidewalk. Direct access to house from garage. Modern and elegant quartz kitchen countertops & backsplash. Upstairs bathrooms feature anti-bacterial Corian countertops with integrated sinks. Breathtaking large Master bathroom boasts luxury upgraded finishes. Engineered hardwood flooring throughout the home. Convenient powder room features an upgraded vanity with ample storage. Custom shutters included. Please note photos do not represent current furnishings and do not show the upgraded vanity in powder room. (id:1945)
powered by

Property DetailsKey information about 25 Lundigan Drive
- Cooling: Central air conditioning
- Heating: Forced air, Natural gas
- Stories: 2
- Structure Type: House
- Exterior Features: Vinyl siding, Brick Facing
- Foundation Details: Concrete
Interior FeaturesDiscover the interior design and amenities
- Basement: Unfinished, N/A
- Flooring: Laminate, Ceramic
- Appliances: Central Vacuum, Garage door opener remote(s)
- Bedrooms Total: 3
- Bathrooms Partial: 1
Exterior & Lot FeaturesLearn about the exterior and lot specifics of 25 Lundigan Drive
- Water Source: Municipal water
- Parking Total: 6
- Parking Features: Attached Garage
- Lot Size Dimensions: 40 x 88.6 FT
Location & CommunityUnderstand the neighborhood and community
- Directions: Ravenshoe Rd & The Queensway S
- Common Interest: Freehold
Utilities & SystemsReview utilities and system installations
- Sewer: Sanitary sewer
Tax & Legal InformationGet tax and legal details applicable to 25 Lundigan Drive
- Tax Annual Amount: 4932.64
Room Dimensions
| Type | Level | Dimensions |
| Foyer | Main level | 2.34 x 2.5 |
| Dining room | Main level | 3.47 x 3.23 |
| Living room | Main level | 3.68 x 3.23 |
| Kitchen | Main level | 5.76 x 3.33 |
| Primary Bedroom | Second level | 3.37 x 3.35 |
| Bedroom 2 | Second level | 3.13 x 3.35 |
| Bedroom 3 | Second level | 3.5 x 4.6 |

This listing content provided by REALTOR.ca
has
been licensed by REALTOR®
members of The Canadian Real Estate Association
members of The Canadian Real Estate Association
Nearby Listings Stat
Active listings
7
Min Price
$729,900
Max Price
$2,920,000
Avg Price
$1,186,543
Days on Market
34 days
Sold listings
1
Min Sold Price
$874,999
Max Sold Price
$874,999
Avg Sold Price
$874,999
Days until Sold
68 days














