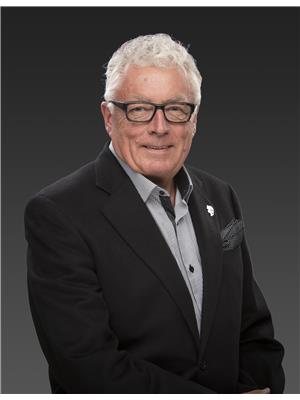4345 Gallaghers Fairway S, Kelowna
- Bedrooms: 2
- Bathrooms: 2
- Living area: 1910 square feet
- Type: Residential
- Added: 14 days ago
- Updated: 9 days ago
- Last Checked: 17 hours ago
Welcome to 4345 Gallaghers Fairway S! This This elegant 2 Bed + Den Rancher has been meticulously cared for and updated and offers the ultimate in lifestyle in Kelowna's exclusive Gallaghers Canyon community. In the Foyer you are greeted by high, vaulted ceilings through to the living room with cozy gas fireplace. Spacious kitchen with wall oven and electric cooktop. Breakfast bar at the counter as well as space for full dining suite leading out to the patio. The King-sized primary suite features a large walk-in closet and 5 piece spa-like ensuite bathroom. A spacious 2nd Bedroom, Den, Main Bath and Laundry room complete this beautiful home. Located on a quiet, peaceful, street with walking and hiking trails nearby and backing on to a Private Strata Park. Gallagher's Canyon offers prized Golfing, Social Events, Pool, Fitness Center, Tennis, Arts and Crafts, and much more! Patterned after the very popular “Del Webb” Retirement Communities Concept throughout the US - Gallaghers is the Ultimate Okanagan Lifestyle community. “If you are Lucky Enough to live at Gallaghers - - You are Lucky Enough!” (id:1945)
powered by

Property DetailsKey information about 4345 Gallaghers Fairway S
- Cooling: Central air conditioning
- Heating: Forced air, See remarks
- Stories: 1
- Year Built: 2003
- Structure Type: House
- Type: Rancher
- Bedrooms: 2
- Den: 1
- Bathrooms: 2
- Square Footage: Not specified
- Location: Gallaghers Canyon Community, Kelowna
Interior FeaturesDiscover the interior design and amenities
- Appliances: Washer, Refrigerator, Cooktop - Electric, Dishwasher, Dryer, Microwave, Oven - Built-In
- Living Area: 1910
- Bedrooms Total: 2
- Foyer: High vaulted ceilings
- Living Room: Cozy gas fireplace
- Kitchen: Wall Oven: true, Electric Cooktop: true, Breakfast Bar: true, Dining Space: true, Patio Access: true
- Primary Suite: Size: King-sized, Walk-in Closet: true, Ensuite Bathroom: Type: Spa-like, Pieces: 5
- 2nd Bedroom: Spacious
- Den: true
- Main Bath: true
- Laundry Room: true
Exterior & Lot FeaturesLearn about the exterior and lot specifics of 4345 Gallaghers Fairway S
- Water Source: Municipal water
- Lot Size Units: acres
- Parking Total: 2
- Parking Features: Attached Garage
- Building Features: Recreation Centre, Whirlpool, Clubhouse
- Lot Size Dimensions: 0.14
- Patio: true
Location & CommunityUnderstand the neighborhood and community
- Common Interest: Condo/Strata
- Street Dir Suffix: South
- Community Features: Recreational Facilities
- Community Name: Gallaghers Canyon
- Nearby Amenities: Golfing, social events, pool, fitness center, tennis, arts and crafts
Business & Leasing InformationCheck business and leasing options available at 4345 Gallaghers Fairway S
- Rental Potential: Not specified
Property Management & AssociationFind out management and association details
- Association Fee: 317
- Concept: Patterned after Del Webb Retirement Communities
- Lifestyle: Ultimate Okanagan Lifestyle Community
Utilities & SystemsReview utilities and system installations
- Sewer: Municipal sewage system
- Heating: Gas fireplace
Tax & Legal InformationGet tax and legal details applicable to 4345 Gallaghers Fairway S
- Zoning: Unknown
- Parcel Number: 024-374-776
- Tax Annual Amount: 4452.78
- Property Taxes: Not specified
Additional FeaturesExplore extra features and benefits
- Lifestyle Statement: If you are lucky enough to live at Gallaghers, you are lucky enough!
Room Dimensions

This listing content provided by REALTOR.ca
has
been licensed by REALTOR®
members of The Canadian Real Estate Association
members of The Canadian Real Estate Association
Nearby Listings Stat
Active listings
16
Min Price
$359,000
Max Price
$1,495,000
Avg Price
$1,001,481
Days on Market
83 days
Sold listings
3
Min Sold Price
$339,500
Max Sold Price
$1,049,000
Avg Sold Price
$599,467
Days until Sold
139 days
Nearby Places
Additional Information about 4345 Gallaghers Fairway S








































































