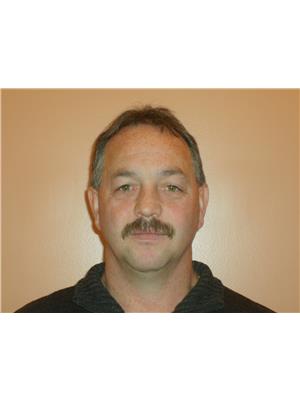848 Rolph Street, Quesnel
- Bedrooms: 7
- Bathrooms: 5
- Living area: 3570 square feet
- Type: Residential
- Added: 128 days ago
- Updated: 45 days ago
- Last Checked: 12 hours ago
* PREC - Personal Real Estate Corporation. Spacious 7 bed family home in a great neighbourhood and convenient location! Primary plus 3 smaller beds upstairs, one bedroom & half-bath ensuite downstairs along with a big bright office and additional full bath, as well as a separate 2-bed in-law suite! This home is perfect for multi-generational living. Upstairs is roomy-feeling & bright featuring multiple bay windows, sliding doors onto a front balcony off the living room & a covered back deck off the family room, gas fireplaces in both living spaces. Deck access as well from the large primary bedroom, which features a walk-in closet and ensuite with shower & jacuzzi soaker tub. Double garage, paved driveway, a nice flat backyard and view over the Fraser River! (id:1945)
powered by

Property DetailsKey information about 848 Rolph Street
Interior FeaturesDiscover the interior design and amenities
Exterior & Lot FeaturesLearn about the exterior and lot specifics of 848 Rolph Street
Location & CommunityUnderstand the neighborhood and community
Tax & Legal InformationGet tax and legal details applicable to 848 Rolph Street
Room Dimensions

This listing content provided by REALTOR.ca
has
been licensed by REALTOR®
members of The Canadian Real Estate Association
members of The Canadian Real Estate Association
Nearby Listings Stat
Active listings
2
Min Price
$499,900
Max Price
$1,499,900
Avg Price
$999,900
Days on Market
152 days
Sold listings
0
Min Sold Price
$0
Max Sold Price
$0
Avg Sold Price
$0
Days until Sold
days
Nearby Places
Additional Information about 848 Rolph Street















