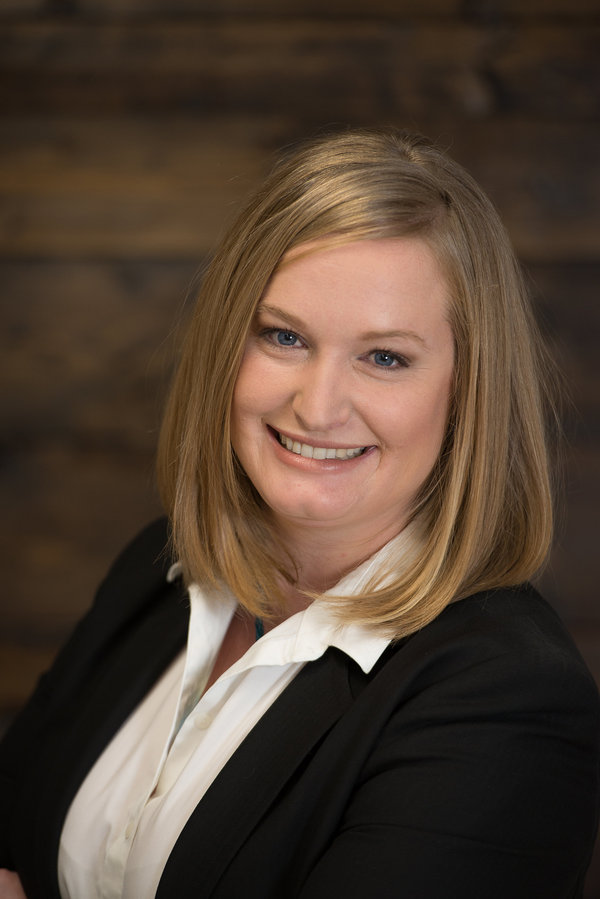415 40 Street Ne, Calgary
- Bedrooms: 3
- Bathrooms: 1
- Living area: 1104 square feet
- Type: Townhouse
- Added: 38 days ago
- Updated: 13 days ago
- Last Checked: 3 hours ago
Welcome to this FULLY- RENOVATED 3 BEDROOM, 1 BATHROOM TOWNHOUSE located in the vibrant community of Marlborough. Includes TWO PARKING STALLS and there’s plenty of street parking available for guests/visitors for convenience. Upon entering, you are greeted by a BRAND NEW open-concept kitchen featuring a new dishwasher and refrigerator. The kitchen offers ample cabinetry space and a pantry perfect for all your storage needs. The main floor seamlessly connects the kitchen to the living room area, where large windows flood the space with natural light, creating a warm and inviting atmosphere. Step outside to your private deck, the perfect spot to relax and soak up the sun in your own outdoor oasis. Upstairs, you’ll find THREE GENEROUSLY SIZED BEDROOMS with big windows. A modern 3-piece bathroom with contemporary fixtures complete the upper floor. The basement features the laundry room and offers endless possibilities for your dream development. PRIME LOCATION right across from Marlborough Mall, with shopping, dining, entertainment options and LRT station just steps away. Also nearby Schools, T&T Supermarket, and downtown being only a 10-minute commute away. Perfect for first-time homebuyers or investors, this home offers an ideal blend of modern comfort and prime location! Whether you're looking to enter the housing market or add to your investment portfolio, this home is a fantastic opportunity you don't want to miss! (id:1945)
powered by

Property Details
- Cooling: None
- Stories: 2
- Year Built: 1975
- Structure Type: Row / Townhouse
- Exterior Features: Vinyl siding
- Foundation Details: Poured Concrete
Interior Features
- Basement: Partially finished, Full
- Flooring: Tile, Vinyl Plank
- Appliances: Refrigerator, Dishwasher, Stove, Hood Fan, Washer & Dryer
- Living Area: 1104
- Bedrooms Total: 3
- Above Grade Finished Area: 1104
- Above Grade Finished Area Units: square feet
Exterior & Lot Features
- Lot Features: Closet Organizers, Parking
- Parking Total: 2
Location & Community
- Common Interest: Condo/Strata
- Street Dir Suffix: Northeast
- Subdivision Name: Marlborough
Property Management & Association
- Association Fee: 415.97
- Association Name: Accredited Condominium Mgmt.
- Association Fee Includes: Common Area Maintenance, Property Management, Insurance, Reserve Fund Contributions
Tax & Legal Information
- Tax Year: 2024
- Parcel Number: 0017880675
- Tax Annual Amount: 1368
- Zoning Description: M-C1
Room Dimensions
This listing content provided by REALTOR.ca has
been licensed by REALTOR®
members of The Canadian Real Estate Association
members of The Canadian Real Estate Association


















