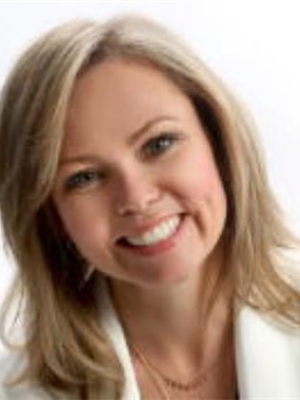4 2031 34 Avenue Sw, Calgary
- Bedrooms: 1
- Bathrooms: 3
- Living area: 1142.36 square feet
- Type: Townhouse
- Added: 5 days ago
- Updated: 2 days ago
- Last Checked: 4 hours ago
Presenting a Loft in the Loop! Not just a home, it’s a lifestyle! This FULLY RENOVATED townhome captures the trendy vibe of Marda Loop. Every detail has been thoughtfully updated, blending modern amenities with a trendy aesthetic for a perfect balance of comfort and style. With over 1700 ft2 of developed space in this 18+ home!Notice the detail that has gone into this renovation, like the contemporary covers on the baseboard heaters, sleek iron stair railing, and thoughtful storage solutions through out. This home is full of extras like the HEAT PUMP delivering both air-conditioning and heat, BAR FRIDGE and the WHOLE-HOUSE AUDIO SYSTEM controlled easily by your phone to name a few.The main floor features an open concept kitchen complete with brand new cabinetry, INDUCITON STOVE with HIDDEN RANGE FAN, BAR FRIDGE and sleek stainless-steel appliances. You’ll find a half bath and LAUNDRY on the main floor. Relax in the living room under SOARING CEILINGS and enjoy the ability to entertain guests at a large dining table if you wish. The loft-style primary bedroom boasts a full 3 PIECE ENSUITE with a LUXURIOUS STEAM SHOWER and custom closet. Need that SECOND BEDROOM? A window can easily be added to the already fully finished basement to create your second bedroom. The laundry was taken from the basement to the main level, leaving space to put in a full bath. Just a few tweaks and you’ll have a 2 BEDROOM, 2.5 BATH HOME. Grab a coffee from Le Comptior across the street then come turn on some music and experience this home for yourself. (id:1945)
powered by

Property Details
- Cooling: See Remarks
- Heating: Baseboard heaters, Natural gas
- Stories: 2
- Year Built: 1979
- Structure Type: Row / Townhouse
- Exterior Features: Brick, Stucco
- Foundation Details: Poured Concrete
- Construction Materials: Wood frame
Interior Features
- Basement: Finished, Full
- Flooring: Hardwood, Ceramic Tile
- Appliances: Washer, Refrigerator, Dishwasher, Wine Fridge, Dryer, Microwave, Hood Fan
- Living Area: 1142.36
- Bedrooms Total: 1
- Bathrooms Partial: 2
- Above Grade Finished Area: 1142.36
- Above Grade Finished Area Units: square feet
Exterior & Lot Features
- Lot Features: No Animal Home, No Smoking Home
- Parking Total: 1
Location & Community
- Common Interest: Condo/Strata
- Street Dir Suffix: Southwest
- Subdivision Name: Altadore
- Community Features: Pets Allowed With Restrictions, Age Restrictions
Property Management & Association
- Association Fee: 786.87
- Association Name: Self Managed
- Association Fee Includes: Common Area Maintenance, Waste Removal, Heat, Water, Insurance, Condominium Amenities, Reserve Fund Contributions, Sewer
Tax & Legal Information
- Tax Year: 2024
- Parcel Number: 0016717498
- Tax Annual Amount: 2117
- Zoning Description: M-C1
Room Dimensions
This listing content provided by REALTOR.ca has
been licensed by REALTOR®
members of The Canadian Real Estate Association
members of The Canadian Real Estate Association
















