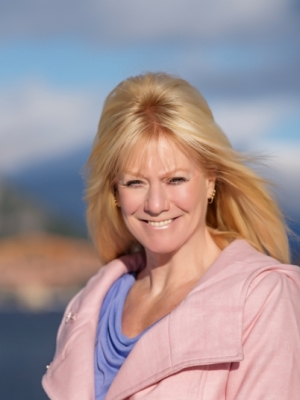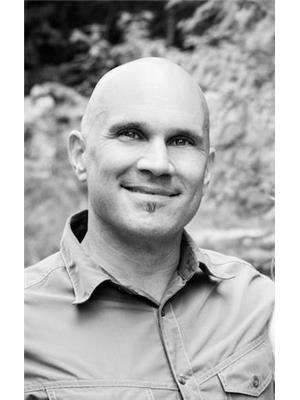125 Chatham Street, Nelson
- Bedrooms: 4
- Bathrooms: 3
- Living area: 2642 square feet
- Type: Residential
- Added: 50 days ago
- Updated: 10 days ago
- Last Checked: 10 hours ago
Charming & Versatile Home with Stunning Views in Prime Nelson Location! Welcome to a truly unique property offering endless possibilities in an excellent location walking distance to Safeway, Lakeside Park and more! This home features a fully separate, 2-bedroom legal suite on the lower level, perfect for generating rental income or accommodating guests. The main level effortlessly combines classic Nelson charm with modern updates. You'll love the bright and spacious country kitchen. Enjoy your morning coffee or dine on the 10' x 10' deck, soaking in the natural scenery. This level also includes two bedrooms, a sun-filled living room with hardwood floors, and a full bathroom with laundry. Head upstairs to a light-filled loft-style space with 10.5 ft ceilings and cork floors, ideal for a studio, home office, or luxurious master suite. This floor features a kitchenette, a cozy gas fireplace, a private deck with spectacular views, and a second full bathroom. The back yard is fenced with an established vegetable garden fruit trees & grapes. In the front, the home welcomes you with a beautiful perennial flower garden. With its blend of character, comfort, and income potential, this home offers something for everyone. Book your viewing today and experience all that this special property has to offer! (id:1945)
powered by

Property DetailsKey information about 125 Chatham Street
- Roof: Asphalt shingle, Unknown
- Heating: Baseboard heaters, Stove, Wood
- Year Built: 1945
- Structure Type: House
- Exterior Features: Stucco, Concrete Block
Interior FeaturesDiscover the interior design and amenities
- Basement: Full
- Flooring: Hardwood, Other, Cork
- Appliances: Washer, Refrigerator, Range - Electric, Dryer
- Living Area: 2642
- Bedrooms Total: 4
- Fireplaces Total: 1
- Fireplace Features: Gas, Unknown
Exterior & Lot FeaturesLearn about the exterior and lot specifics of 125 Chatham Street
- Water Source: Municipal water
- Lot Size Units: acres
- Parking Total: 3
- Parking Features: See Remarks
- Lot Size Dimensions: 0.13
Location & CommunityUnderstand the neighborhood and community
- Common Interest: Freehold
Utilities & SystemsReview utilities and system installations
- Sewer: Municipal sewage system
Tax & Legal InformationGet tax and legal details applicable to 125 Chatham Street
- Zoning: Unknown
- Parcel Number: 011-039-451
- Tax Annual Amount: 4014
Room Dimensions

This listing content provided by REALTOR.ca
has
been licensed by REALTOR®
members of The Canadian Real Estate Association
members of The Canadian Real Estate Association
Nearby Listings Stat
Active listings
15
Min Price
$630,000
Max Price
$1,199,000
Avg Price
$893,297
Days on Market
166 days
Sold listings
12
Min Sold Price
$639,900
Max Sold Price
$1,799,000
Avg Sold Price
$923,108
Days until Sold
111 days
Nearby Places
Additional Information about 125 Chatham Street
































































