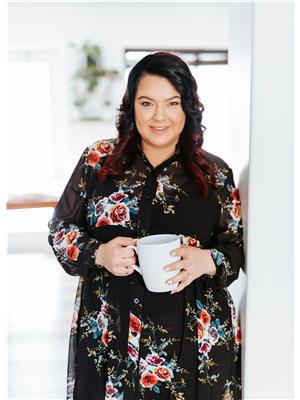524 500 Olive Diefenbaker Drive, Prince Albert
- Bedrooms: 2
- Bathrooms: 1
- Living area: 822 square feet
- Type: Apartment
- Added: 7 days ago
- Updated: 6 days ago
- Last Checked: 16 hours ago
Welcome to this beautifully designed two-bedroom condominium, perfect for individuals, couples, or small families seeking a blend of comfort, and convenience. Located in a vibrant neighborhood, this condo offers the ideal balance of urban living and serene retreat. The open floor plan maximizes natural light, creating a warm and inviting atmosphere throughout the living areas. This two-bedroom condo is perfect for those seeking a low-maintenance lifestyle without compromising on luxury or convenience. Whether you’re a first-time buyer, an investor, or downsizing, this property caters to diverse needs. Call today to schedule your personal tour. (id:1945)
powered by

Property DetailsKey information about 524 500 Olive Diefenbaker Drive
- Cooling: Window air conditioner
- Heating: Forced air, Natural gas
- Year Built: 1983
- Structure Type: Apartment
- Architectural Style: Low rise
- Property Type: Condominium
- Bedrooms: 2
- Suitable For: Individuals, Couples, Small Families, First-time Buyers, Investors, Those Downsizing
Interior FeaturesDiscover the interior design and amenities
- Appliances: Washer, Refrigerator, Dishwasher, Stove, Dryer
- Living Area: 822
- Bedrooms Total: 2
- Design: Beautifully designed
- Floor Plan: Open floor plan
- Natural Light: Maximizes natural light
- Atmosphere: Warm and inviting
Exterior & Lot FeaturesLearn about the exterior and lot specifics of 524 500 Olive Diefenbaker Drive
- Lot Features: Rectangular, Balcony
- Parking Features: Parking Space(s)
- Maintenance: Low-maintenance lifestyle
Location & CommunityUnderstand the neighborhood and community
- Common Interest: Condo/Strata
- Community Features: Pets Allowed With Restrictions
- Neighborhood: Vibrant neighborhood
- Lifestyle: Blend of urban living and serene retreat
Business & Leasing InformationCheck business and leasing options available at 524 500 Olive Diefenbaker Drive
- Rental Potential: Not specified
Property Management & AssociationFind out management and association details
- Association Fee: 432
- Association: Not specified
Utilities & SystemsReview utilities and system installations
- Utilities: Not specified
Tax & Legal InformationGet tax and legal details applicable to 524 500 Olive Diefenbaker Drive
- Tax Year: 2024
- Tax Annual Amount: 1777
- Taxes: Not specified
Additional FeaturesExplore extra features and benefits
- Convenience: Blend of comfort and convenience
- Call To Action: Schedule your personal tour
Room Dimensions

This listing content provided by REALTOR.ca
has
been licensed by REALTOR®
members of The Canadian Real Estate Association
members of The Canadian Real Estate Association
Nearby Listings Stat
Active listings
20
Min Price
$119,900
Max Price
$489,900
Avg Price
$218,565
Days on Market
66 days
Sold listings
7
Min Sold Price
$89,900
Max Sold Price
$189,900
Avg Sold Price
$144,500
Days until Sold
96 days


























