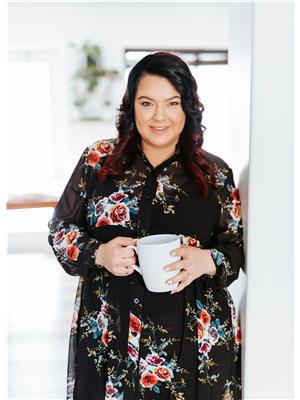306 301 34th Street W, Prince Albert
- Bedrooms: 1
- Bathrooms: 2
- Living area: 850 square feet
- Type: Apartment
- Added: 182 days ago
- Updated: 7 days ago
- Last Checked: 23 hours ago
Super affordable 1 bedroom plus den 2 bathroom condo in The Mackenzie Condo. Solid surface flooring throughout this bright and open design condo. Spacious primary bedroom with convenient 2 piece ensuite bathroom. Dining area and living room with garden door to balcony. Den can be used as a smaller bedroom/office or tv room. Amenities room as well as 2 parking spots. One stall is directly behind building and larger garage is located for easy in and out access on west side of complex.in unit laundry/storage room and all existing appliance included. (id:1945)
powered by

Property DetailsKey information about 306 301 34th Street W
- Cooling: Central air conditioning
- Heating: Baseboard heaters, Natural gas, Hot Water
- Year Built: 1994
- Structure Type: Apartment
- Architectural Style: Low rise
Interior FeaturesDiscover the interior design and amenities
- Appliances: Washer, Refrigerator, Dishwasher, Stove, Dryer, Hood Fan, Garage door opener remote(s)
- Living Area: 850
- Bedrooms Total: 1
Exterior & Lot FeaturesLearn about the exterior and lot specifics of 306 301 34th Street W
- Lot Features: Treed, Rectangular, Elevator, Wheelchair access, Balcony
- Lot Size Units: acres
- Parking Features: Detached Garage, Other, Parking Space(s)
- Lot Size Dimensions: 2.23
Location & CommunityUnderstand the neighborhood and community
- Common Interest: Condo/Strata
- Community Features: Pets not Allowed
Property Management & AssociationFind out management and association details
- Association Fee: 398
Tax & Legal InformationGet tax and legal details applicable to 306 301 34th Street W
- Tax Year: 2023
- Tax Annual Amount: 2371
Room Dimensions

This listing content provided by REALTOR.ca
has
been licensed by REALTOR®
members of The Canadian Real Estate Association
members of The Canadian Real Estate Association
Nearby Listings Stat
Active listings
54
Min Price
$79,900
Max Price
$799,900
Avg Price
$228,226
Days on Market
82 days
Sold listings
21
Min Sold Price
$99,900
Max Sold Price
$399,900
Avg Sold Price
$232,543
Days until Sold
85 days
























