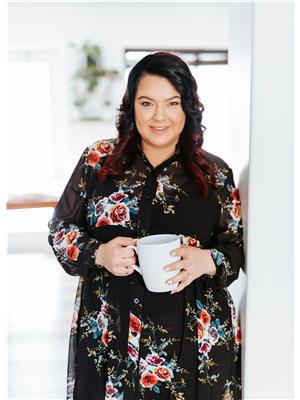201 314 11 Th Street E, Prince Albert
- Bedrooms: 3
- Bathrooms: 2
- Living area: 1550 square feet
- Type: Apartment
- Added: 184 days ago
- Updated: 184 days ago
- Last Checked: 0 minutes ago
Sprawling & spacious 1550' 3 bedroom apartment style condo in lovely Midtown area. The suite includes 2 electrified parking stalls. Kitchen with eating area, dining room, living room, 3 bedrooms, 2-4 pc bathrooms, 2 storage rooms on 2 balconies & laundry room complete this well-kept condo. (id:1945)
powered by

Property DetailsKey information about 201 314 11 Th Street E
- Heating: Natural gas, Hot Water
- Year Built: 1982
- Structure Type: Apartment
- Architectural Style: Low rise
Interior FeaturesDiscover the interior design and amenities
- Appliances: Washer, Refrigerator, Stove, Dryer
- Living Area: 1550
- Bedrooms Total: 3
Exterior & Lot FeaturesLearn about the exterior and lot specifics of 201 314 11 Th Street E
- Parking Features: Parking Space(s)
Location & CommunityUnderstand the neighborhood and community
- Common Interest: Condo/Strata
- Community Features: Pets Allowed With Restrictions
Property Management & AssociationFind out management and association details
- Association Fee: 680
Tax & Legal InformationGet tax and legal details applicable to 201 314 11 Th Street E
- Tax Year: 2023
- Tax Annual Amount: 1999
Room Dimensions

This listing content provided by REALTOR.ca
has
been licensed by REALTOR®
members of The Canadian Real Estate Association
members of The Canadian Real Estate Association
Nearby Listings Stat
Active listings
70
Min Price
$79,900
Max Price
$799,900
Avg Price
$234,334
Days on Market
84 days
Sold listings
28
Min Sold Price
$99,900
Max Sold Price
$399,900
Avg Sold Price
$244,996
Days until Sold
76 days




















