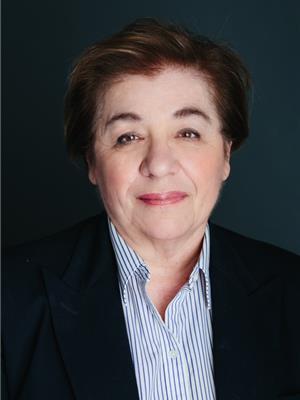5194 Lakeshore Road Unit 506, Burlington
- Bedrooms: 3
- Bathrooms: 2
- Living area: 1177 square feet
- Type: Apartment
- Added: 21 hours ago
- Updated: 19 hours ago
- Last Checked: 11 hours ago
Experience Luxury Living at The Waterford: Stunning 2 Bedroom plus den, Waterfront Penthouse. Discover unparalleled elegance in this bright and airy 1177 sqft. penthouse suite at The Waterford. Boasting breathtaking views of Lake Ontario from all rooms in the unit. This upscale residence features an open-concept kitchen, dining, and living area adorned with hardwood floors, granite countertops, and 9-ft ceilings with pot lights. Step out onto your private balcony and savor the picturesque scenery and unobstructed 180 degree water views...you won't find a better view in the city! The primary bedroom is a true retreat, complete with a spa-inspired 4-piece ensuite and a spacious walk-in closet. There's a full second bedroom and a den with lake views, which could be used as an office or second TV room. Enjoy the convenience of a full laundry room, two indoor parking spaces, and a storage locker. Elevate your lifestyle with premium building amenities, including a state-of-the-art exercise room, advanced security system, party room, and ample visitor parking. Embrace sophistication and comfort in every detail of this exceptional building. Don't miss the chance to make this luxurious penthouse your own. Schedule your viewing today! AAA tenants, no smoking no pets! (id:1945)
Property Details
- Cooling: Central air conditioning
- Heating: Forced air
- Stories: 1
- Structure Type: Apartment
- Exterior Features: Stucco
- Foundation Details: Poured Concrete
Interior Features
- Basement: None
- Appliances: Refrigerator, Dishwasher, Stove, Dryer, Window Coverings, Garage door opener, Microwave Built-in
- Living Area: 1177
- Bedrooms Total: 3
- Above Grade Finished Area: 1177
- Above Grade Finished Area Units: square feet
- Above Grade Finished Area Source: Plans
Exterior & Lot Features
- View: Lake view
- Lot Features: Southern exposure, Balcony, No Pet Home, Automatic Garage Door Opener
- Water Source: Municipal water
- Parking Total: 2
- Water Body Name: Lake Ontario
- Parking Features: Underground, Covered
- Building Features: Exercise Centre, Party Room
- Waterfront Features: Waterfront
Location & Community
- Directions: Appleby and Lakeshore
- Common Interest: Condo/Strata
- Subdivision Name: 332 - Elizabeth Gardens
Property Management & Association
- Association Fee Includes: Heat, Water, Insurance
Business & Leasing Information
- Total Actual Rent: 3900
- Lease Amount Frequency: Monthly
Utilities & Systems
- Sewer: Municipal sewage system
Tax & Legal Information
- Zoning Description: PH4-190
Room Dimensions
This listing content provided by REALTOR.ca has
been licensed by REALTOR®
members of The Canadian Real Estate Association
members of The Canadian Real Estate Association

















