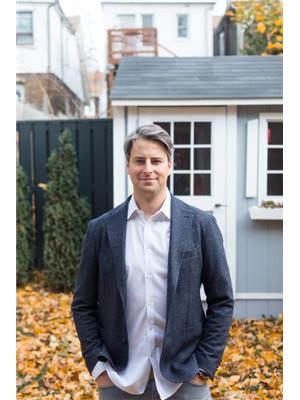123 Maurice Drive, Oakville
- Bedrooms: 2
- Bathrooms: 2
- Living area: 737 square feet
- Type: Apartment
- Added: 9 days ago
- Updated: 8 days ago
- Last Checked: 19 hours ago
Gorgeous, brand new one bedroom plus den condo at The Berkshire in downtown Oakville. High end built-in appliances (High-end energy-efficient appliance package includes integrated fridge, integrated dishwasher, microwave, convection oven, gas cooktop and built in electric oven by Fisher Paykel, with Electrolux washer and dryer). 10 foot ceilings throughout, engineered hardwood in main living areas and porcelain tiles in bathrooms and laundry. One underground parking spot. (id:1945)
Property Details
- Cooling: Central air conditioning
- Heating: Forced air, Natural gas
- Stories: 1
- Structure Type: Apartment
- Exterior Features: Brick Veneer
Interior Features
- Basement: None
- Appliances: Refrigerator, Gas stove(s), Dishwasher, Dryer, Oven - Built-In, Microwave Built-in
- Living Area: 737
- Bedrooms Total: 2
- Bathrooms Partial: 1
- Above Grade Finished Area: 737
- Above Grade Finished Area Units: square feet
- Above Grade Finished Area Source: Plans
Exterior & Lot Features
- Lot Features: Balcony
- Water Source: Municipal water
- Parking Total: 1
- Parking Features: Underground, Visitor Parking
- Building Features: Exercise Centre
Location & Community
- Directions: Corner of Maurice and Lakeshore
- Common Interest: Condo/Strata
- Subdivision Name: 1002 - CO Central
Property Management & Association
- Association Fee Includes: Insurance
Business & Leasing Information
- Total Actual Rent: 3500
- Lease Amount Frequency: Monthly
Utilities & Systems
- Sewer: Municipal sewage system
Tax & Legal Information
- Zoning Description: res
Room Dimensions
This listing content provided by REALTOR.ca has
been licensed by REALTOR®
members of The Canadian Real Estate Association
members of The Canadian Real Estate Association

















