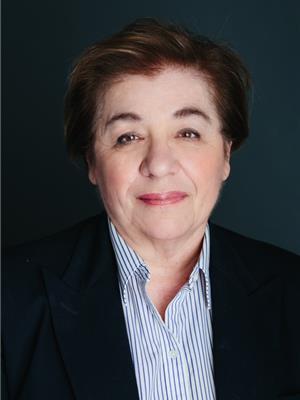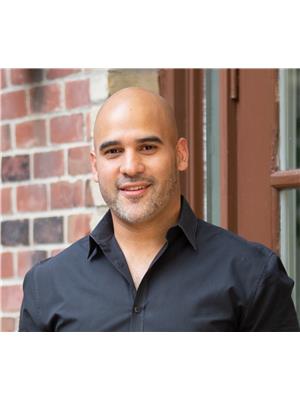1480 Bishops Gate Unit 110, Oakville
- Bedrooms: 2
- Bathrooms: 2
- Living area: 1000 square feet
- Type: Apartment
- Added: 4 days ago
- Updated: 4 days ago
- Last Checked: 1 days ago
Well maintained 2 bedroom 2 bath ground floor unit in highly desirable Glen Abbey's Abbey Oaks boutique complex. Excellent floor plan boating over 1,000 sq ft of comfortable spacious living. An abundance of natural light plus the bonus of a gas fireplace gives this condo a warm welcoming feel. Upgraded laminate flooring, breakfast bar overlooking private patio area and kitchen that includes upgraded cabinets and ample cupboard and counter space allows for both easy living and comfortable entertaining. Convenient underground parking, oversized locker are steps away adding to the convenience of easy access with no elevators. Complex includes clubhouse with gym, sauna and party room. Minutes to all amenities including new hospital, shopping and highway access. (id:1945)
Property Details
- Cooling: Central air conditioning
- Heating: Forced air, Natural gas
- Stories: 1
- Structure Type: Apartment
- Exterior Features: Stucco
Interior Features
- Basement: None
- Appliances: Washer, Refrigerator, Dishwasher, Stove, Dryer, Window Coverings
- Living Area: 1000
- Bedrooms Total: 2
- Fireplaces Total: 1
- Above Grade Finished Area: 1000
- Above Grade Finished Area Units: square feet
- Above Grade Finished Area Source: Other
Exterior & Lot Features
- Lot Features: Balcony
- Water Source: Municipal water
- Parking Total: 1
- Parking Features: Underground, Visitor Parking
- Building Features: Car Wash
Location & Community
- Directions: Upper Middle - Bishops Gate
- Common Interest: Condo/Strata
- Subdivision Name: 1022 - WT West Oak Trails
Property Management & Association
- Association Fee Includes: Insurance
Business & Leasing Information
- Total Actual Rent: 2650
- Lease Amount Frequency: Monthly
Utilities & Systems
- Sewer: Municipal sewage system
Tax & Legal Information
- Zoning Description: Res
Room Dimensions
This listing content provided by REALTOR.ca has
been licensed by REALTOR®
members of The Canadian Real Estate Association
members of The Canadian Real Estate Association
















