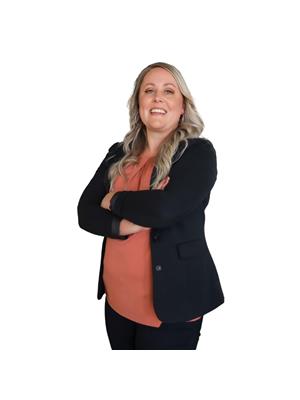7709 Secretariat Court, Niagara Falls
- Bedrooms: 6
- Bathrooms: 5
- Living area: 2130 square feet
- Type: Residential
- Added: 62 days ago
- Updated: 16 days ago
- Last Checked: 16 hours ago
Introducing a desirable new property in the Montrose & Beaverdam neighbourhood. This location offers exceptional convenience, with quick access to QEW/HWY 420 and Greendale Elementary School just 2 minutes away. A short 4-minute drive brings you to FreshCo and Westlane Secondary School on Lundy's Lane, while Costco and Walmart are only 8 minutes away. Preakness Park is within walking distance, adding to the appeal of this location. This one-year-old 2,130 sqft property boasts numerous features. Located in Cul de Sac, which means less traffic and a quiet neighbourhood. Multiple builder upgrades: 9 ft ceiling for the main level, upgraded modern baseboard, tiles, and kitchen cabinets. The second floor includes 4 bedrooms and 3 full bathrooms, with 2 bedrooms featuring ensuite bathrooms and walk-in closets. Engineered flooring spans the entire second floor, complemented by tile flooring on the main level. The master ensuite is elegantly designed with a double sink quartz countertop, a stand-alone shower, and a separate bathtub. The fully equipped kitchen includes brand-new stainless steel appliances: a fridge, stove, dishwasher, and range hood. Both the kitchen and island feature quartz countertops. The living room is enhanced by a gas fireplace, and the backyard includes a 10x10 deck for outdoor enjoyment. A double-car garage with a double-wide driveway offers ample parking space. The basement is a separate unit with 2 bedrooms, a full kitchen with stainless steel appliances, a 4-piece bathroom, and in-suite laundry. This property offers you multiple options: rent both the main level unit (1st and 2nd floors) and the basement unit to generate substantial cash flow; live in the main level and rent out the basement to help pay down your mortgage; or utilize the entire space for your large family. Don't miss out on this fantastic opportunity! (id:1945)
powered by

Property Details
- Cooling: Central air conditioning
- Heating: Forced air, Natural gas
- Stories: 2
- Structure Type: House
- Exterior Features: Brick, Vinyl siding
- Foundation Details: Poured Concrete
Interior Features
- Basement: Finished, Separate entrance, N/A
- Appliances: Washer, Refrigerator, Water meter, Dishwasher, Dryer, Two stoves, Window Coverings, Water Heater
- Bedrooms Total: 6
- Fireplaces Total: 1
- Bathrooms Partial: 1
Exterior & Lot Features
- Lot Features: Cul-de-sac, Irregular lot size
- Water Source: Municipal water
- Parking Total: 6
- Parking Features: Attached Garage
- Lot Size Dimensions: 53.6 x 161.6 Acre ; Lot Depth130.36 ft/161.6 ft
Location & Community
- Directions: Kalar/Beaverdams Rd
- Common Interest: Freehold
Utilities & Systems
- Sewer: Sanitary sewer
- Utilities: Sewer, Cable
Tax & Legal Information
- Tax Annual Amount: 7107
- Zoning Description: R1E
Additional Features
- Security Features: Smoke Detectors
Room Dimensions
This listing content provided by REALTOR.ca has
been licensed by REALTOR®
members of The Canadian Real Estate Association
members of The Canadian Real Estate Association

















