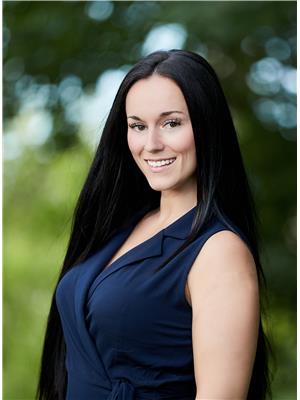1575 Kottmeier Road, Thorold
- Bedrooms: 3
- Bathrooms: 3
- Living area: 2200 square feet
- Type: Residential
- Added: 35 days ago
- Updated: 20 days ago
- Last Checked: 8 hours ago
Discover your ideal countryside retreat! This delightful bungalow is nestled on more than 12 acres, blending serene woodlands with rentable farmland. Boasting over 2,000 sq ft of inviting living space, the home features 3 spacious bedrooms, 3 bathrooms, a master suite with an ensuite, and a formal dining area that flows into a bright, open living room filled with natural light. Step outside to explore peaceful wooded trails or enjoy the charm of open farmland. An in-ground pool offers the perfect spot to relax or entertain guests. Whether you're into outdoor adventures, gardening, or simply seeking a private sanctuary, this property is an ideal escape. Book your viewing today and experience the beauty for yourself! (id:1945)
powered by

Property DetailsKey information about 1575 Kottmeier Road
- Cooling: Central air conditioning
- Heating: Forced air, Oil
- Stories: 1
- Structure Type: House
- Exterior Features: Vinyl siding
- Foundation Details: Block
- Architectural Style: Bungalow
Interior FeaturesDiscover the interior design and amenities
- Basement: Unfinished, Full
- Appliances: Washer, Refrigerator, Dishwasher, Dryer
- Living Area: 2200
- Bedrooms Total: 3
- Above Grade Finished Area: 2200
- Above Grade Finished Area Units: square feet
- Above Grade Finished Area Source: Listing Brokerage
Exterior & Lot FeaturesLearn about the exterior and lot specifics of 1575 Kottmeier Road
- Lot Features: Paved driveway, Crushed stone driveway, Country residential
- Water Source: Dug Well
- Parking Total: 12
- Pool Features: Inground pool
- Parking Features: Attached Garage
Location & CommunityUnderstand the neighborhood and community
- Directions: HWY 20 to Kottmeier
- Common Interest: Freehold
- Subdivision Name: 562 - Hurricane/Merrittville
- Community Features: Quiet Area
Utilities & SystemsReview utilities and system installations
- Sewer: Septic System
Tax & Legal InformationGet tax and legal details applicable to 1575 Kottmeier Road
- Tax Annual Amount: 4832
- Zoning Description: A1
Room Dimensions

This listing content provided by REALTOR.ca
has
been licensed by REALTOR®
members of The Canadian Real Estate Association
members of The Canadian Real Estate Association
Nearby Listings Stat
Active listings
25
Min Price
$584,900
Max Price
$1,350,000
Avg Price
$906,835
Days on Market
83 days
Sold listings
13
Min Sold Price
$580,000
Max Sold Price
$999,000
Avg Sold Price
$743,414
Days until Sold
71 days
Nearby Places
Additional Information about 1575 Kottmeier Road














































